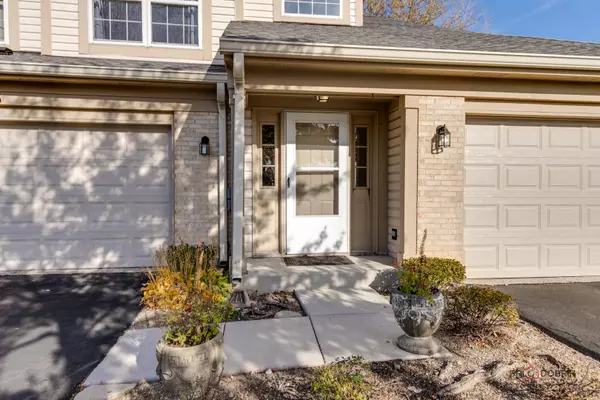$270,000
$279,900
3.5%For more information regarding the value of a property, please contact us for a free consultation.
1455 Auburn LN Gurnee, IL 60031
3 Beds
2 Baths
1,603 SqFt
Key Details
Sold Price $270,000
Property Type Townhouse
Sub Type Townhouse-Ranch
Listing Status Sold
Purchase Type For Sale
Square Footage 1,603 sqft
Price per Sqft $168
Subdivision Villas Of Stonebrook
MLS Listing ID 12263750
Sold Date 02/24/25
Bedrooms 3
Full Baths 2
HOA Fees $199/mo
Year Built 1995
Annual Tax Amount $5,337
Tax Year 2023
Lot Dimensions 36
Property Sub-Type Townhouse-Ranch
Property Description
PERFECT LOCATION!!! Welcome to this STUNNING and PRIVATE 3 bedroom, 2 bath home that combines comfort and elegance. Step inside to find yourself in your spacious living room adorned with vaulted ceiling and cozy fireplace, perfect for relaxation or entertaining. Large windows offer abundant natural light and exterior access leads to lovely balcony with serene pond views, ideal for morning coffee or evening sunsets. The well-appointed kitchen features a generous island with breakfast bar, best for casual dining and socializing, stainless steel appliances, pantry closet, and an abundance of white cabinetry. Spend time in your open dining room perfect for every gathering with views into your living room and kitchen. Escape to your master bedroom complete with ensuite bath for added privacy and convenience. Two additional bedrooms, full bath, and laundry complete the main level. Home is designed for modern living, with thoughtful details and inviting spaces throughout. Located in quiet and secluded area, while close to parks, restaurants, shopping, and more!!! Don't miss the chance to make it yours!
Location
State IL
County Lake
Area Gurnee
Rooms
Basement None
Interior
Interior Features Cathedral Ceiling(s), First Floor Bedroom, First Floor Laundry, First Floor Full Bath, Built-in Features, Walk-In Closet(s)
Heating Natural Gas, Forced Air
Cooling Central Air
Fireplaces Number 1
Fireplaces Type Attached Fireplace Doors/Screen, Gas Log, Gas Starter
Equipment CO Detectors, Ceiling Fan(s)
Fireplace Y
Appliance Range, Microwave, Dishwasher, Refrigerator, Washer, Dryer, Disposal, Stainless Steel Appliance(s), Humidifier
Laundry In Unit
Exterior
Exterior Feature Balcony, Storms/Screens
Parking Features Attached
Garage Spaces 2.0
Amenities Available Bike Room/Bike Trails
Roof Type Asphalt
Building
Lot Description Landscaped, Pond(s)
Story 1
Sewer Public Sewer
Water Public
New Construction false
Schools
Elementary Schools Woodland Elementary School
Middle Schools Woodland Intermediate School
High Schools Warren Township High School
School District 50 , 50, 121
Others
HOA Fee Include Lawn Care,Scavenger,Snow Removal,Other
Ownership Fee Simple w/ HO Assn.
Special Listing Condition None
Pets Allowed Cats OK, Dogs OK
Read Less
Want to know what your home might be worth? Contact us for a FREE valuation!

Our team is ready to help you sell your home for the highest possible price ASAP

© 2025 Listings courtesy of MRED as distributed by MLS GRID. All Rights Reserved.
Bought with Stefani Ivezic Peraza • Landstar Realty Group, Inc.





