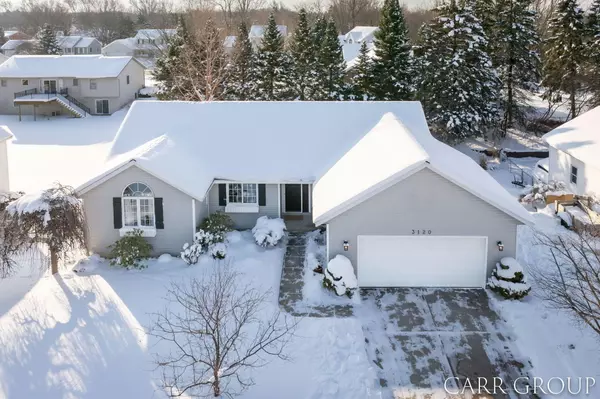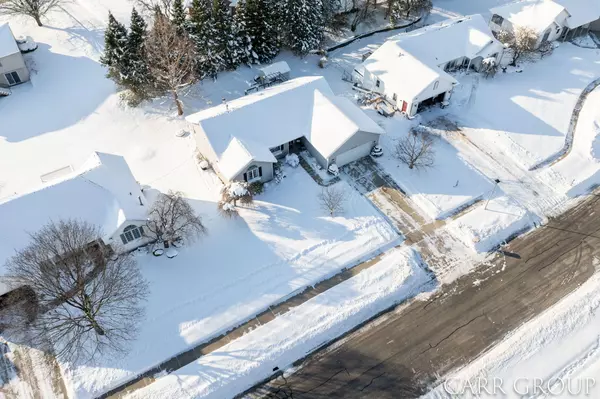$434,900
$434,900
For more information regarding the value of a property, please contact us for a free consultation.
3120 N Bluff Court Hudsonville, MI 49426
4 Beds
3 Baths
1,666 SqFt
Key Details
Sold Price $434,900
Property Type Single Family Home
Sub Type Single Family Residence
Listing Status Sold
Purchase Type For Sale
Square Footage 1,666 sqft
Price per Sqft $261
Municipality City of Hudsonville
Subdivision North Bluff Estates
MLS Listing ID 25003052
Sold Date 02/17/25
Style Ranch
Bedrooms 4
Full Baths 3
Year Built 1995
Annual Tax Amount $3,370
Tax Year 2024
Lot Size 0.260 Acres
Acres 0.26
Lot Dimensions 131.64x87.45
Property Sub-Type Single Family Residence
Property Description
Highly desired location in the heart of Hudsonville. This home is a true gem located on a quiet cul-de-sac with sidewalks and convenient location to many parks/schools, shops, and restaurants. Updated turnkey home with great floor plan that buyers will love. Nice foyer entry with open floor plan and cathedral ceiling, updated kitchen with granite counters, stainless appliances, separate breakfast nook/breakfast bar and dining area will give you lots of options for entertaining, large living room with gas fireplace. 3 bedrooms and 2 full baths on the main floor as well as laundry. Lower level has additional full bathroom, bedroom, and office (or 5th bedroom) large family room and tons of storage. Private backyard with shed and 2 level decks for your enjoyment. This one will not last!
Location
State MI
County Ottawa
Area Grand Rapids - G
Direction Take 32nd street to Hudson and head east. Then take North Bluff Drive to first street of North Bluff Court. Home is located at end of cul-de-sac.
Rooms
Other Rooms Shed(s)
Basement Daylight, Full
Interior
Interior Features Ceiling Fan(s), Garage Door Opener, Laminate Floor, Whirlpool Tub, Eat-in Kitchen, Pantry
Heating Forced Air
Cooling Central Air
Fireplaces Number 1
Fireplaces Type Gas Log, Living Room
Fireplace true
Window Features Insulated Windows
Appliance Washer, Refrigerator, Range, Microwave, Dryer, Disposal, Dishwasher
Laundry Laundry Room, Main Level
Exterior
Exterior Feature Deck(s)
Parking Features Garage Faces Front, Garage Door Opener, Attached
Garage Spaces 2.0
Utilities Available Phone Available, Natural Gas Available, Electricity Available, Cable Available, Natural Gas Connected, Storm Sewer, Public Water, Public Sewer, Broadband
View Y/N No
Street Surface Paved
Garage Yes
Building
Lot Description Level, Sidewalk, Cul-De-Sac
Story 1
Sewer Public Sewer
Water Public
Architectural Style Ranch
Structure Type Vinyl Siding
New Construction No
Schools
Elementary Schools South Elementary
Middle Schools Riley Middle School
High Schools Hudsonville High School
School District Hudsonville
Others
Tax ID 70-14-33-155-012
Acceptable Financing Cash, FHA, VA Loan, Conventional
Listing Terms Cash, FHA, VA Loan, Conventional
Read Less
Want to know what your home might be worth? Contact us for a FREE valuation!

Our team is ready to help you sell your home for the highest possible price ASAP





