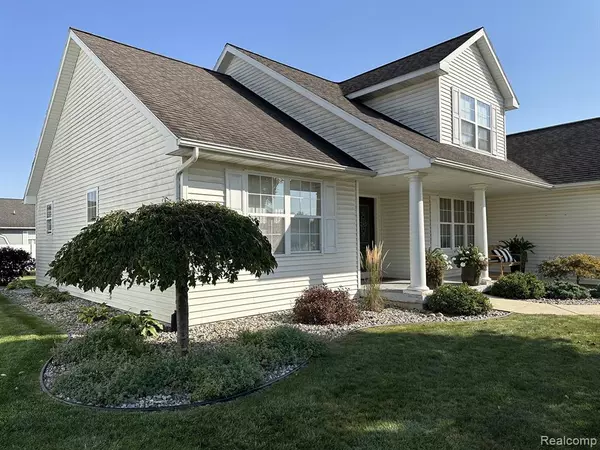$362,000
$359,000
0.8%For more information regarding the value of a property, please contact us for a free consultation.
3092 MONTICELLO Lane Saginaw, MI 48603
4 Beds
4 Baths
2,030 SqFt
Key Details
Sold Price $362,000
Property Type Single Family Home
Sub Type Single Family Residence
Listing Status Sold
Purchase Type For Sale
Square Footage 2,030 sqft
Price per Sqft $178
Municipality Saginaw Twp
Subdivision Saginaw Twp
MLS Listing ID 20240075942
Sold Date 02/14/25
Bedrooms 4
Full Baths 2
Half Baths 2
HOA Fees $5/ann
HOA Y/N true
Originating Board Realcomp
Year Built 2003
Annual Tax Amount $4,374
Lot Size 10,454 Sqft
Acres 0.24
Lot Dimensions 80.00 x 130.00
Property Sub-Type Single Family Residence
Property Description
Gorgeous home in Bowden Farms North subdivision. Great floor plan with first floor master suite including a large walk-in closet, 5-piece bath with jetted tub, walk in shower with glass surround and tile. Four bedrooms, two full baths and two half baths total. Large vaulted great room with gas fireplace and stone surround up to the ceiling, formal dining room and foyer with wood floors. Granite tops and tile in kitchen and bathrooms. First floor laundry room. Stainless steel appliances stay. The basement offers a bedroom with egress, half bath, an exercise room and a finished great room with dry wall ceiling and walls and lots of additional storage space. New AC central air unit. This luxurious custom home is move in ready and priced to sell.
Location
State MI
County Saginaw
Direction Bowden Farms North Subdivision - Off Shattuck Road
Interior
Interior Features Whirlpool Tub
Heating Forced Air
Cooling Central Air
Fireplaces Type Gas Log
Fireplace true
Appliance Washer, Refrigerator, Range, Microwave, Disposal, Dishwasher, Built-In Electric Oven
Laundry Main Level
Exterior
Parking Features Attached
Garage Spaces 2.0
View Y/N No
Roof Type Asphalt
Garage Yes
Building
Story 2
Sewer Public
Water Public
Structure Type Vinyl Siding
Schools
School District Saginaw Twp
Others
Tax ID 23124074003085
Acceptable Financing Cash, Conventional
Listing Terms Cash, Conventional
Read Less
Want to know what your home might be worth? Contact us for a FREE valuation!

Our team is ready to help you sell your home for the highest possible price ASAP





