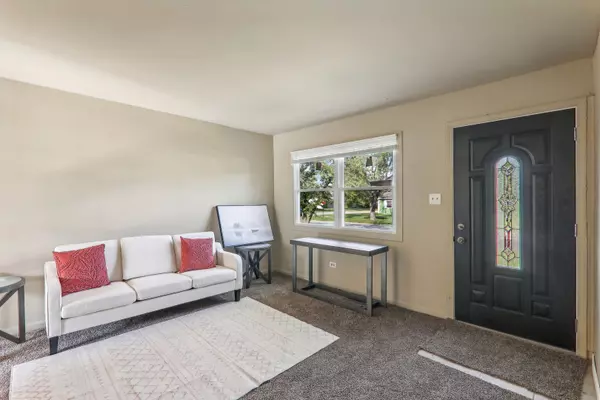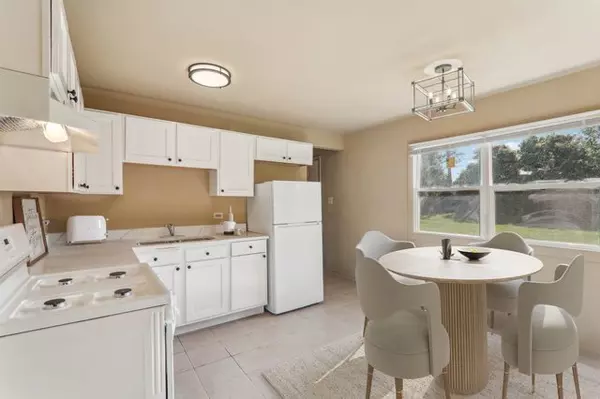$126,500
$128,000
1.2%For more information regarding the value of a property, please contact us for a free consultation.
1906 Boston ST Chicago Heights, IL 60411
4 Beds
1 Bath
1,036 SqFt
Key Details
Sold Price $126,500
Property Type Single Family Home
Sub Type Detached Single
Listing Status Sold
Purchase Type For Sale
Square Footage 1,036 sqft
Price per Sqft $122
MLS Listing ID 12215116
Sold Date 02/12/25
Style Ranch
Bedrooms 4
Full Baths 1
Year Built 1970
Annual Tax Amount $4,616
Tax Year 2023
Lot Size 6,969 Sqft
Lot Dimensions 7200
Property Sub-Type Detached Single
Property Description
Welcome to easy, stair-free living in this charming ranch-style home, nestled in the heart of Chicago Heights! Step into a warm and inviting living room, where natural light pours in through a large picture window, creating a bright and welcoming atmosphere. The sunny kitchen is perfect for home-cooked meals, offering ample storage, a cozy dinette area, and easy access to the backyard-ideal for indoor-outdoor living. This home features four generously sized bedrooms, an updated full bath, and a convenient laundry room. Outside, you'll find a spacious yard with lush greenery, perfect for outdoor activities and relaxation. Located just minutes from shopping, dining, schools, parks, and more, this home offers both comfort and convenience. A preferred lender offers a reduced interest rate for this listing. Don't miss your chance to make this delightful ranch yours-schedule a showing today!
Location
State IL
County Cook
Area Chicago Heights
Rooms
Basement None
Interior
Interior Features First Floor Bedroom, First Floor Laundry, First Floor Full Bath
Heating Natural Gas
Cooling Central Air
Fireplace N
Appliance Range, Refrigerator
Laundry In Unit
Exterior
Community Features Curbs, Sidewalks, Street Lights, Street Paved
Roof Type Asphalt
Building
Sewer Public Sewer
Water Public
New Construction false
Schools
Elementary Schools Mohawk Intermediate School
Middle Schools Michelle Obama School Of Technol
High Schools Fine Arts And Communications Cam
School District 163 , 163, 227
Others
HOA Fee Include None
Ownership Fee Simple
Special Listing Condition None
Read Less
Want to know what your home might be worth? Contact us for a FREE valuation!

Our team is ready to help you sell your home for the highest possible price ASAP

© 2025 Listings courtesy of MRED as distributed by MLS GRID. All Rights Reserved.
Bought with Judith Panozzo • Real People Realty





