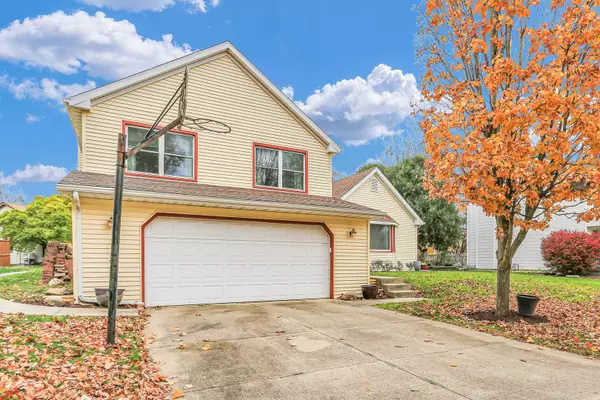$269,500
$278,000
3.1%For more information regarding the value of a property, please contact us for a free consultation.
2512 Southwood DR Champaign, IL 61821
4 Beds
3 Baths
2,084 SqFt
Key Details
Sold Price $269,500
Property Type Single Family Home
Sub Type Detached Single
Listing Status Sold
Purchase Type For Sale
Square Footage 2,084 sqft
Price per Sqft $129
Subdivision Stratford Park North
MLS Listing ID 12208002
Sold Date 02/07/25
Style Tri-Level
Bedrooms 4
Full Baths 3
Year Built 1987
Annual Tax Amount $6,651
Tax Year 2023
Lot Dimensions 80 X 100
Property Sub-Type Detached Single
Property Description
Welcome to a spacious tri-level home located in Stratford Park. This home has 4 bedrooms, 3 full baths, a 2-car attached garage and a three-season sunroom for additional space! When you enter, the natural light, the hardwood floors and vaulted ceilings create an inviting and open space in the living room which flows to the dining with access to the back deck. The kitchen was updated with granite countertops, new appliances, cabinets, backslash, under cabinet lights in 2017. Upstairs offers a main bedroom with a walk-in closet and an updated full bathroom. Additionally, you will have 3 additional bedrooms and another updated full bath. The lower level has additional space with a converted gas fireplace, full bathroom, laundry room and access to the garage and the 3 seasons sunroom. The backyard offers a large deck off the dining room and mature landscaping. This home is preinspected and ready for its new owners. Schedule your private showing to see all this home has to offer.
Location
State IL
County Champaign
Area Champaign, Savoy
Rooms
Basement None
Interior
Interior Features Cathedral Ceiling(s), Hardwood Floors, Granite Counters
Heating Natural Gas
Cooling Central Air
Fireplaces Number 1
Fireplaces Type Gas Log
Equipment CO Detectors, Ceiling Fan(s)
Fireplace Y
Appliance Range, Microwave, Dishwasher, Refrigerator, Washer, Dryer, Disposal
Laundry In Unit
Exterior
Parking Features Attached
Garage Spaces 2.0
Community Features Park, Curbs, Sidewalks, Street Paved
Roof Type Asphalt
Building
Lot Description Irregular Lot
Sewer Public Sewer
Water Public
New Construction false
Schools
Elementary Schools Unit 4 Of Choice
Middle Schools Champaign/Middle Call Unit 4 351
High Schools Centennial High School
School District 4 , 4, 4
Others
HOA Fee Include None
Ownership Fee Simple
Special Listing Condition None
Read Less
Want to know what your home might be worth? Contact us for a FREE valuation!

Our team is ready to help you sell your home for the highest possible price ASAP

© 2025 Listings courtesy of MRED as distributed by MLS GRID. All Rights Reserved.
Bought with Barbara Gallivan • KELLER WILLIAMS-TREC





