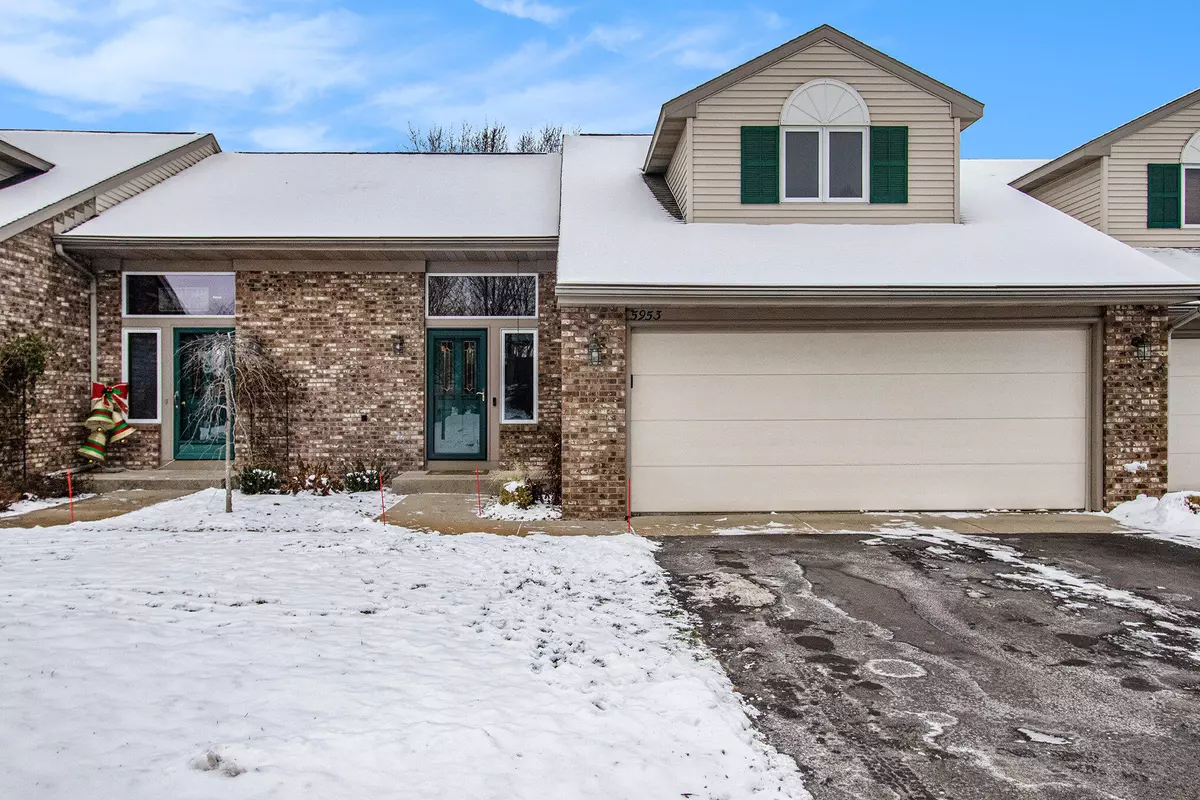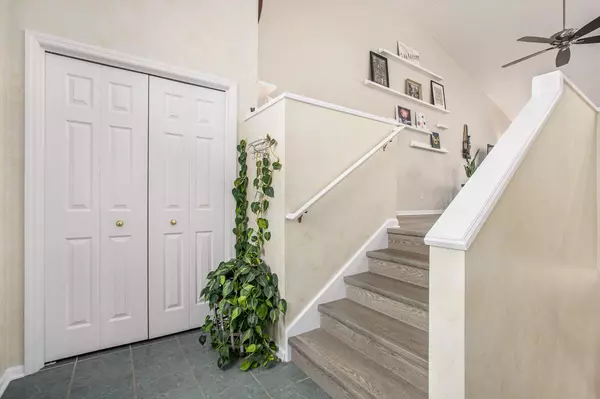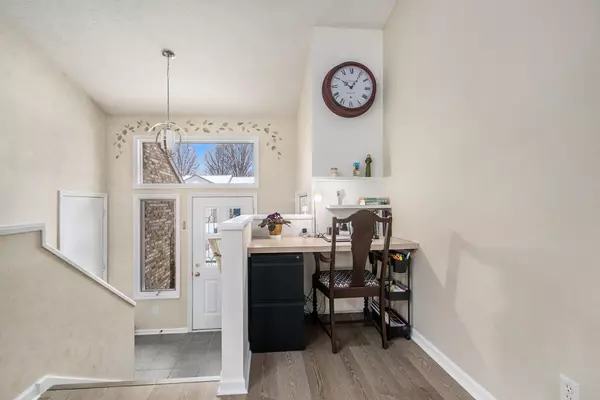$330,000
$309,900
6.5%For more information regarding the value of a property, please contact us for a free consultation.
5953 Gleneagle Drive Hudsonville, MI 49426
2 Beds
2 Baths
944 SqFt
Key Details
Sold Price $330,000
Property Type Condo
Sub Type Condominium
Listing Status Sold
Purchase Type For Sale
Square Footage 944 sqft
Price per Sqft $349
Municipality Georgetown Twp
MLS Listing ID 25000710
Sold Date 02/04/25
Style Bi-Level
Bedrooms 2
Full Baths 2
HOA Fees $310/mo
HOA Y/N true
Year Built 1997
Annual Tax Amount $3,075
Tax Year 2024
Property Sub-Type Condominium
Property Description
Experience tranquil living in this beautifully updated 2-bedroom, 2-bath condo overlooking a serene golf course and pond. The interior features new vinyl plank flooring and kitchen cabinets, creating a fresh and inviting atmosphere. A bright 4-season room extends the living space and offers stunning year-round views. The spacious primary ensuite bedroom showcases peaceful pond views. Downstairs, the daylight basement includes a second bedroom, full bath, and a versatile bonus room, perfect for an office, gym, or hobby area. Beyond the home, enjoy access to the association pool, adding to the appeal of this property. OFFER DEADLINE SATURDAY JANUARY 11, 2025 AT 12.30 PM.
Location
State MI
County Ottawa
Area Grand Rapids - G
Direction Port Sheldon to 14th Street, S to Glen Eagle
Body of Water Pond
Rooms
Basement Daylight, Full
Interior
Interior Features Kitchen Island, Eat-in Kitchen, Pantry
Heating Forced Air
Cooling Central Air
Fireplace false
Window Features Replacement
Appliance Washer, Refrigerator, Range, Oven, Microwave, Dryer, Disposal, Dishwasher
Laundry Lower Level
Exterior
Exterior Feature Deck(s)
Parking Features Attached
Garage Spaces 2.0
Utilities Available Phone Available, Natural Gas Available, Electricity Available, Cable Available, Natural Gas Connected, Cable Connected, Storm Sewer, Public Water, Public Sewer, Broadband, High-Speed Internet
Waterfront Description Pond
View Y/N No
Street Surface Paved
Garage Yes
Building
Lot Description Golf Community
Story 1
Sewer Public Sewer
Water Public
Architectural Style Bi-Level
Structure Type Brick,Vinyl Siding
New Construction No
Schools
School District Jenison
Others
HOA Fee Include Water,Trash,Snow Removal,Sewer,Cable/Satellite
Tax ID 701426327031
Acceptable Financing Cash, Conventional
Listing Terms Cash, Conventional
Read Less
Want to know what your home might be worth? Contact us for a FREE valuation!

Our team is ready to help you sell your home for the highest possible price ASAP





