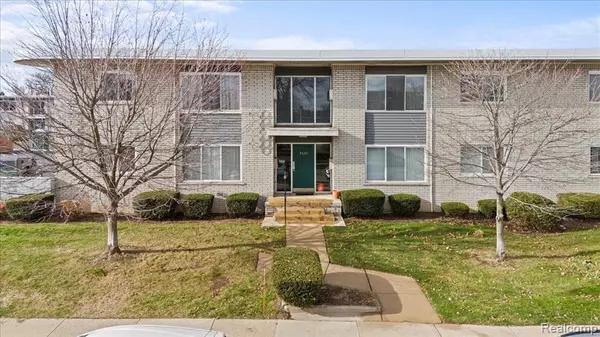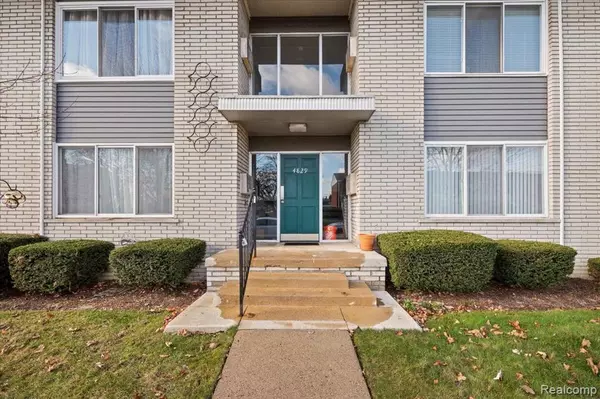$125,000
$139,900
10.7%For more information regarding the value of a property, please contact us for a free consultation.
4829 MANSFIELD Avenue Royal Oak, MI 48073
2 Beds
1 Bath
729 SqFt
Key Details
Sold Price $125,000
Property Type Condo
Sub Type Condominium
Listing Status Sold
Purchase Type For Sale
Square Footage 729 sqft
Price per Sqft $171
Municipality Royal Oak City
Subdivision Royal Oak City
MLS Listing ID 20240089882
Sold Date 01/15/25
Bedrooms 2
Full Baths 1
HOA Fees $420/mo
HOA Y/N true
Originating Board Realcomp
Year Built 1963
Annual Tax Amount $719
Property Sub-Type Condominium
Property Description
This 2-bedroom, 1-bath condo offers a fantastic location just minutes from both Birmingham and Royal Oak, putting shopping, dining, and entertainment right at your fingertips. The kitchen features granite countertops, providing a modern touch and both kitchen and bath have been updated. Enjoy the convenience of a common basement with private storage and shared laundry facilities. Gas and water included in monthly dues. The building has a new roof, with a roof assessment and three remaining payments. This condo is a great opportunity to personalize and make it your own while enjoying the benefits of a prime location. Perfect for first-time buyers or those seeking a low-maintenance lifestyle!
Location
State MI
County Oakland
Area Oakland County - 70
Direction North off 14 Mile Road onto Mansfield Avenue, between Main and Crooks, building on left.
Interior
Heating Forced Air
Cooling Central Air
Appliance Refrigerator, Range, Microwave, Disposal
Exterior
Pool Outdoor/Inground
View Y/N No
Roof Type Asphalt
Garage No
Building
Story 1
Sewer Public
Water Public
Structure Type Brick
Schools
School District City Of Royal Oak
Others
HOA Fee Include Lawn/Yard Care,Sewer,Snow Removal,Water
Tax ID 722032455055
Acceptable Financing Cash, Conventional
Listing Terms Cash, Conventional
Read Less
Want to know what your home might be worth? Contact us for a FREE valuation!

Our team is ready to help you sell your home for the highest possible price ASAP





