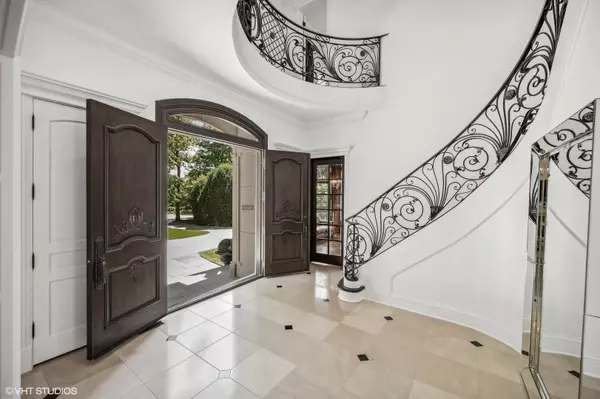$3,000,000
$3,275,000
8.4%For more information regarding the value of a property, please contact us for a free consultation.
67 Beach RD Glencoe, IL 60022
5 Beds
5.5 Baths
7,268 SqFt
Key Details
Sold Price $3,000,000
Property Type Single Family Home
Sub Type Detached Single
Listing Status Sold
Purchase Type For Sale
Square Footage 7,268 sqft
Price per Sqft $412
MLS Listing ID 12203621
Sold Date 02/03/25
Bedrooms 5
Full Baths 5
Half Baths 1
Year Built 2006
Annual Tax Amount $49,432
Tax Year 2022
Lot Size 0.410 Acres
Lot Dimensions 100 X 178
Property Description
We present a stunning custom-built home in East Glencoe, just steps away from the shores of Lake Michigan. This timeless home, constructed in 2006, has been meticulously maintained and updated to offer modern luxury living in a serene setting. The exterior boasts an impressive stone facade and a stately roof with bay windows, creating a captivating first impression among the mature oaks of the front yard. Upon entering, the craftsmanship and attention to detail are immediately apparent. From the iron stairway to the gorgeous hardwood flooring, every aspect of the home exudes quality. The main floor features a handsome office with outstanding built-in bookcases and bay window, a stately living room with a stone fireplace, and a separate dining room perfect for hosting fine dining occasions. The heart of the home is the expansive chef's kitchen, complete with a large island with prep sink, stainless Wolf double oven with 6 burners, Sub Zero refrigerator and freezer, Miele dishwasher, and more. The kitchen opens to a delightful eating area with bay windows and a family room with a striking vaulted ceiling and fireplace, all designed to capture outstanding natural light and views of the serene yard and Lake Michigan. The living spaces open up to stone patios for outdoor relaxation and enjoyment. The upper level houses the private primary suite with tray ceilings, a clever office nook, balcony, massive walk-in closet and an elegant stone and tiled bath with a double sink, soaking tub, and shower with multiple sprays and rain shower. Three additional bedrooms with ensuite baths and plentiful closet space complete the upper level. The fully finished lower level offers the conveniences of a main living space, featuring a full wet bar, fireplace, dedicated home theater with terrace seating and a 175-inch screen, billiard/game room, exercise room with padded flooring, sauna, full bath and a guest bedroom. Outside, a circular brick driveway leads to three garage parking spots, while the property includes a central vac, backup generator, and multiple heating and cooling zones for added convenience and comfort. The wooded property offers an array of possibilities including a potential pool, garden and recreation spaces. The location is as ideal as it gets, steps from Glencoe Beach, downtown Glencoe, transportation, schools, parks, and attractions like the Chicago Botanic Gardens. This home truly offers a perfect blend of timeless elegance, modern luxury, and an unbeatable location.
Location
State IL
County Cook
Area Glencoe
Rooms
Basement Full
Interior
Interior Features Cathedral Ceiling(s), Skylight(s), Sauna, Bar-Dry, Bar-Wet, Hardwood Floors, Heated Floors, Built-in Features
Heating Natural Gas, Forced Air, Sep Heating Systems - 2+, Zoned
Cooling Central Air, Zoned
Fireplaces Number 4
Fireplaces Type Wood Burning, Gas Log, Gas Starter
Equipment Central Vacuum, TV-Cable, Security System, CO Detectors, Sump Pump, Sprinkler-Lawn, Generator, Security Cameras
Fireplace Y
Appliance Double Oven, Range, Microwave, Dishwasher, High End Refrigerator, Bar Fridge, Washer, Dryer, Disposal, Wine Refrigerator, Range Hood, Gas Cooktop, Humidifier
Laundry Multiple Locations
Exterior
Exterior Feature Balcony, Patio, Brick Paver Patio, Storms/Screens
Parking Features Attached, Detached
Garage Spaces 3.0
Community Features Park, Tennis Court(s), Lake, Sidewalks
Roof Type Slate
Building
Lot Description Cul-De-Sac, Landscaped, Water View, Mature Trees
Sewer Public Sewer
Water Lake Michigan, Public
New Construction false
Schools
Elementary Schools South Elementary School
Middle Schools Central School
High Schools New Trier Twp H.S. Northfield/Wi
School District 35 , 35, 203
Others
HOA Fee Include None
Ownership Fee Simple
Special Listing Condition List Broker Must Accompany
Read Less
Want to know what your home might be worth? Contact us for a FREE valuation!

Our team is ready to help you sell your home for the highest possible price ASAP

© 2025 Listings courtesy of MRED as distributed by MLS GRID. All Rights Reserved.
Bought with Honore Frumentino • @properties Christie's International Real Estate





