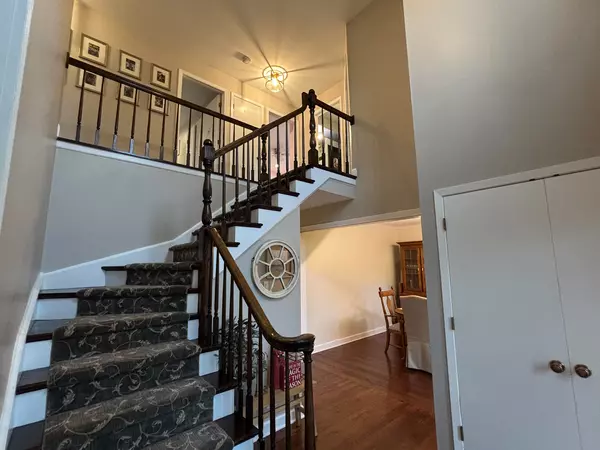$935,000
$899,900
3.9%For more information regarding the value of a property, please contact us for a free consultation.
2244 Janet DR Glenview, IL 60026
4 Beds
2.5 Baths
10,018 Sqft Lot
Key Details
Sold Price $935,000
Property Type Single Family Home
Sub Type Detached Single
Listing Status Sold
Purchase Type For Sale
MLS Listing ID 12254755
Sold Date 01/30/25
Bedrooms 4
Full Baths 2
Half Baths 1
Year Built 1988
Annual Tax Amount $14,057
Tax Year 2023
Lot Size 10,018 Sqft
Lot Dimensions 131X79X132X82
Property Description
Welcome to your dream home in Glenview, perfectly nestled in one of the most desirable neighborhoods, where timeless charm meets modern sophistication. Amazing yard! This beautiful 4-bedroom + office with an additional bedroom in the lower level, 2.5-bathroom home seamlessly blends traditional elegance with contemporary amenities, offering the ideal space for both everyday living and entertaining. As you step inside, you'll be greeted by an open and airy floor plan, perfect for family gatherings or hosting guests. The gourmet kitchen features sleek, high-end appliances, including a 2017 Samsung refrigerator and a Bosch dishwasher, while two stoves and a microwave provide added functionality. The kitchen effortlessly flows into the spacious living areas. Upstairs, the luxurious primary suite is a true retreat, featuring a spa-like bath with a soaking tub and separate shower-ideal for unwinding after a long day. Three generously sized secondary bedrooms offer plenty of room with option for a home office, each with their own charm and ample closet space. The finished basement provides even more versatility, offering an expansive space that can be tailored to your needs-whether it's a home theater, gym, or recreation room. Step outside into the large, private backyard, an entertainer's paradise. The fenced-in yard is equipped with a stylish patio, a gas grill hookup, and a spacious Gorilla playset. A convenient storage shed adds extra functionality, while the nearby playground at Jennings Park is just a short stroll away. This home is not only about beauty and comfort-it's about peace of mind too. With thoughtful updates, including a new AC system installed in May 2020, two 50-gallon water heaters from 2019, and a brand-new roof in 2021, this home is as practical as it is stunning. Not to mention the award-winning park district and schools, just moments away, offers exceptional programs for all ages, year-round community events, and access to pristine recreational facilities. With its curb appeal, modern amenities, and unbeatable location, this home is truly a rare find. Whether you're relaxing in your private sanctuary or enjoying the vibrant community around you, this home offers everything you've been searching for. Photos don't do this beautiful home justice, professional photos coming soon!
Location
State IL
County Cook
Area Glenview / Golf
Rooms
Basement Full
Interior
Heating Natural Gas, Electric
Cooling Central Air
Equipment TV-Cable, CO Detectors, Ceiling Fan(s), Sump Pump, Backup Sump Pump;
Fireplace N
Laundry Sink
Exterior
Parking Features Attached
Garage Spaces 2.0
Community Features Park, Curbs, Sidewalks, Street Lights, Street Paved
Building
Sewer Public Sewer
Water Public
New Construction false
Schools
Elementary Schools Willowbrook Elementary School
Middle Schools Maple School
High Schools Glenbrook South High School
School District 30 , 30, 225
Others
HOA Fee Include None
Ownership Fee Simple
Special Listing Condition List Broker Must Accompany
Read Less
Want to know what your home might be worth? Contact us for a FREE valuation!

Our team is ready to help you sell your home for the highest possible price ASAP

© 2025 Listings courtesy of MRED as distributed by MLS GRID. All Rights Reserved.
Bought with Evelyn Fred • Baird & Warner





