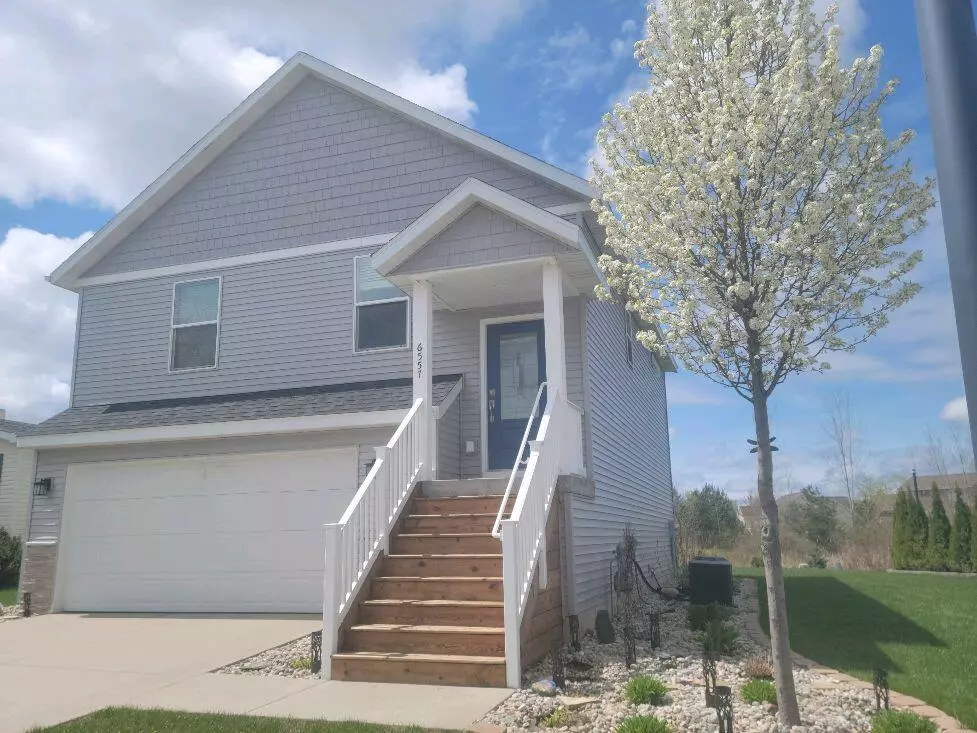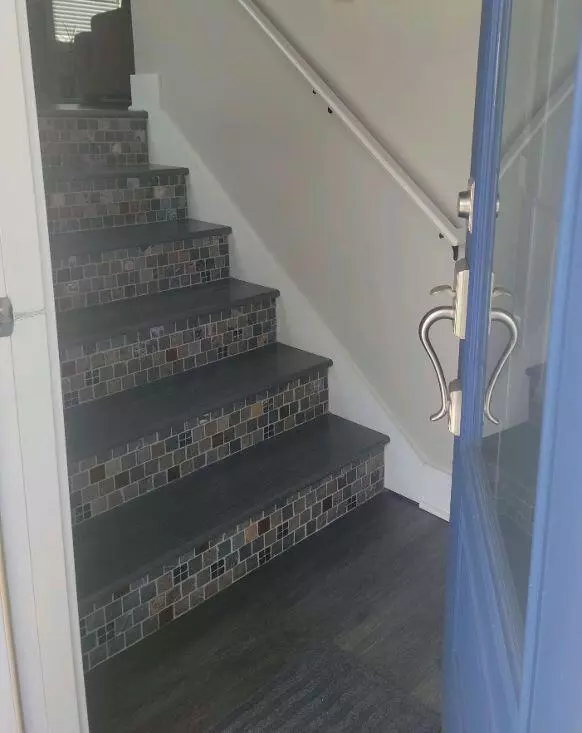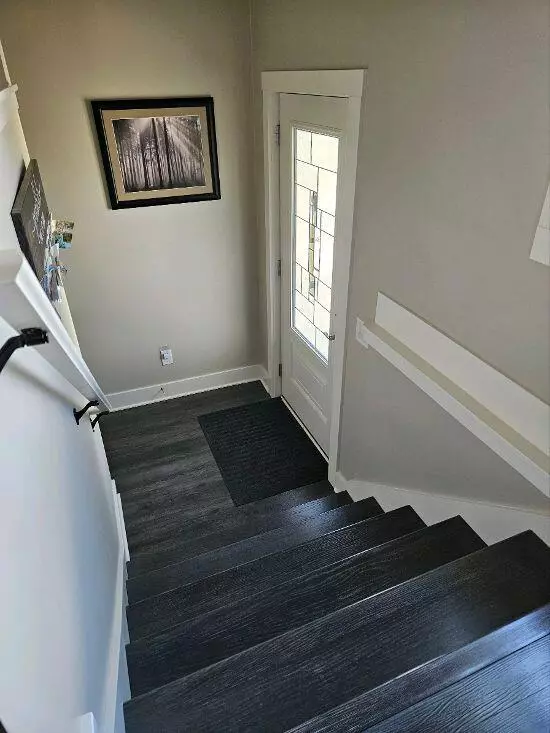$280,000
$289,900
3.4%For more information regarding the value of a property, please contact us for a free consultation.
6557 MOSS LAKE Drive Hudsonville, MI 49426
3 Beds
2 Baths
1,018 SqFt
Key Details
Sold Price $280,000
Property Type Condo
Sub Type Condominium
Listing Status Sold
Purchase Type For Sale
Square Footage 1,018 sqft
Price per Sqft $275
Municipality Blendon Twp
MLS Listing ID 24050529
Sold Date 01/30/25
Style Bi-Level
Bedrooms 3
Full Baths 2
HOA Fees $190/mo
HOA Y/N true
Year Built 2016
Annual Tax Amount $2,551
Tax Year 2024
Lot Size 6,098 Sqft
Acres 0.14
Lot Dimensions 52x117
Property Sub-Type Condominium
Property Description
Beautiful well build home that is move in ready, featuring 3 bedrooms and 2 full baths. Open living area and beautifully decorated. Home has a kitchen island, Mention quartz countertops, patio, laminate flooring, walk in closets and extended garage with storage area.
HOA DUES INCLUDE:
SNOW PLOWING ,MOWING, WATER, TRASH, COMMUNITY HOUSE AND PLAYGROUND.
Location
State MI
County Ottawa
Area Holland/Saugatuck - H
Direction Port Shelson west of 48th, right on Van Dam
Rooms
Basement Walk-Out Access
Interior
Interior Features Ceiling Fan(s), Garage Door Opener, Laminate Floor, Kitchen Island
Heating Forced Air
Cooling SEER 13 or Greater, Central Air
Fireplace false
Window Features Low-Emissivity Windows,Screens,Insulated Windows
Appliance Washer, Refrigerator, Range, Microwave, Dryer, Dishwasher
Laundry Gas Dryer Hookup, Laundry Closet
Exterior
Exterior Feature Porch(es), Patio
Parking Features Garage Door Opener, Attached
Garage Spaces 2.0
Utilities Available Natural Gas Available, Electricity Available, Cable Available, Natural Gas Connected, Public Water, Public Sewer
View Y/N No
Street Surface Paved
Garage Yes
Building
Story 2
Sewer Public Sewer
Water Public
Architectural Style Bi-Level
Structure Type Stone,Vinyl Siding
New Construction No
Schools
School District Hudsonville
Others
Tax ID 701324478033
Acceptable Financing Cash, FHA, VA Loan, Conventional
Listing Terms Cash, FHA, VA Loan, Conventional
Read Less
Want to know what your home might be worth? Contact us for a FREE valuation!

Our team is ready to help you sell your home for the highest possible price ASAP





