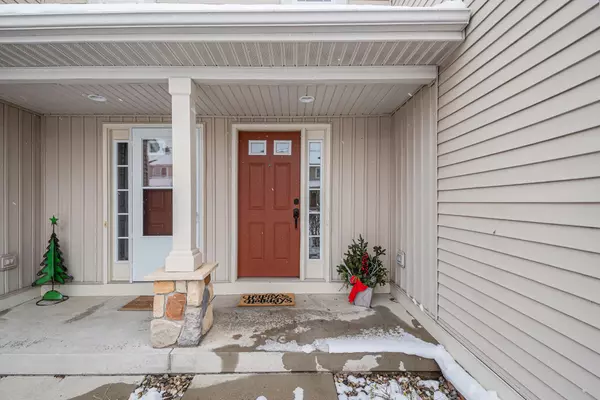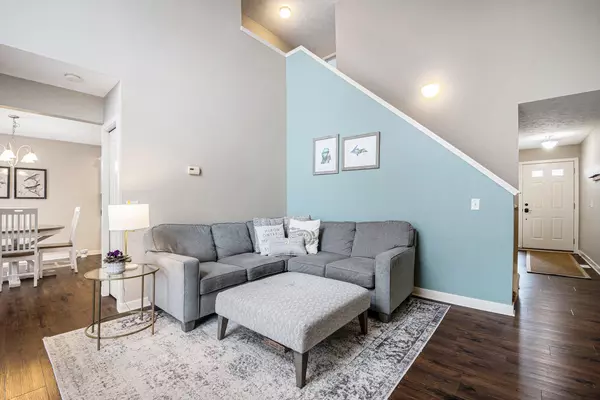$299,900
$299,900
For more information regarding the value of a property, please contact us for a free consultation.
2927 Edgestone Drive #56 Hudsonville, MI 49426
3 Beds
4 Baths
1,408 SqFt
Key Details
Sold Price $299,900
Property Type Condo
Sub Type Condominium
Listing Status Sold
Purchase Type For Sale
Square Footage 1,408 sqft
Price per Sqft $212
Municipality Georgetown Twp
MLS Listing ID 24061534
Sold Date 01/24/25
Style Traditional
Bedrooms 3
Full Baths 3
Half Baths 1
HOA Fees $275/mo
HOA Y/N true
Year Built 2005
Annual Tax Amount $3,559
Tax Year 2024
Property Sub-Type Condominium
Property Description
Hard to find condo in Georgetown Township with 2 ensuite bedrooms with walk in closets and a third bedroom in the walkout basement. This home boasts a full bathroom in the basement and also a main floor half bath for guests. This is condo living at its best! The main floor provides nice luxury vinyl plank floors with a gas fireplace in the two story living room. The kitchen provides great counter and cabinet space with a deck to enjoy the summer days. The upstairs has been updated with LVP floors throughout as well as the comfort of laundry right beside 2 of the bedrooms. The basement provides a great living area, storage and easy access to the outside. It is hard to find a layout this nice, with some of the best taxes around and a 2 stall garage. Welcome Home!
Location
State MI
County Ottawa
Area Grand Rapids - G
Direction Head west on Port Sheldon from Chicago Dr. Turn left onto Stoney Creek Ct. Turn right onto Edgestone Dr. Destination is on your left.
Rooms
Basement Daylight, Walk-Out Access
Interior
Interior Features Eat-in Kitchen, Pantry
Heating Forced Air
Cooling Central Air
Fireplaces Number 1
Fireplaces Type Living Room
Fireplace true
Laundry Upper Level
Exterior
Exterior Feature Porch(es), Deck(s)
Parking Features Attached
Garage Spaces 2.0
View Y/N No
Garage Yes
Building
Story 2
Sewer Public Sewer
Water Public
Architectural Style Traditional
Structure Type Stone,Vinyl Siding
New Construction No
Schools
School District Hudsonville
Others
HOA Fee Include Water,Trash,Snow Removal,Sewer,Lawn/Yard Care
Tax ID 70-14-21-380-056
Acceptable Financing Cash, FHA, VA Loan, MSHDA, Conventional
Listing Terms Cash, FHA, VA Loan, MSHDA, Conventional
Read Less
Want to know what your home might be worth? Contact us for a FREE valuation!

Our team is ready to help you sell your home for the highest possible price ASAP





