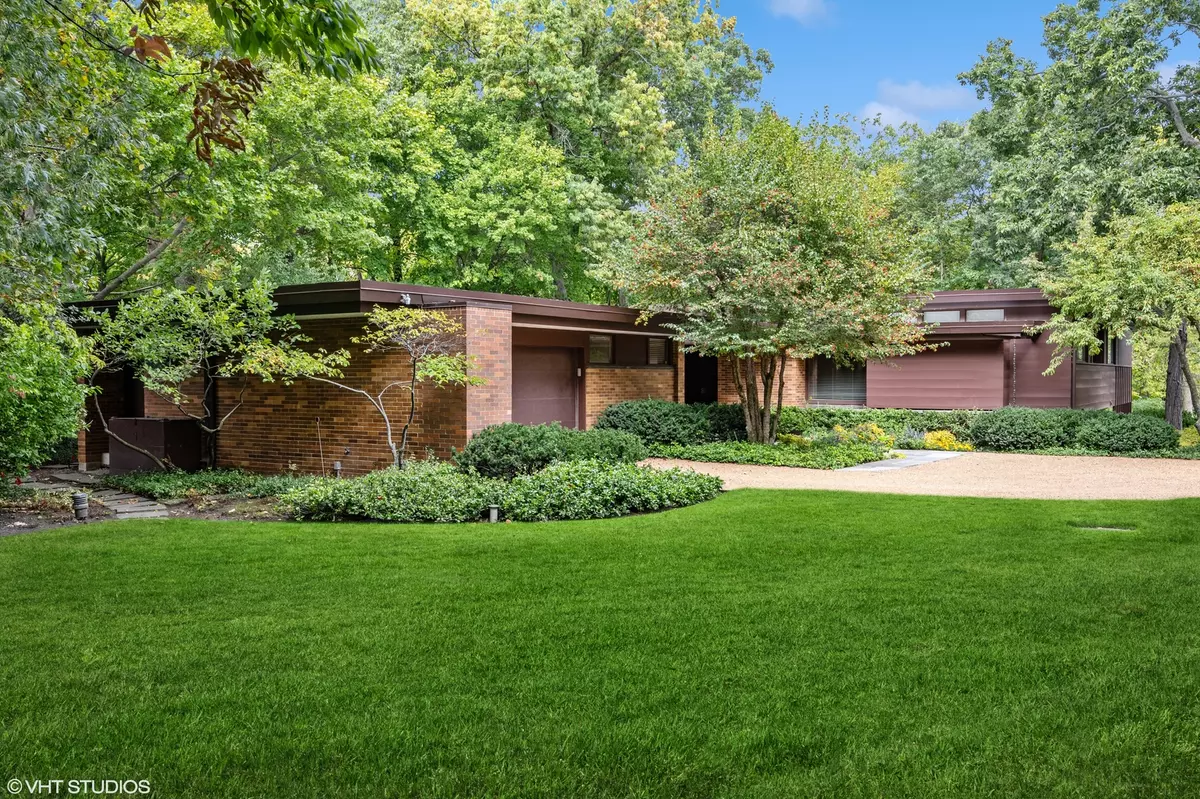$2,318,000
$2,200,000
5.4%For more information regarding the value of a property, please contact us for a free consultation.
195 Franklin RD Glencoe, IL 60022
4 Beds
4 Baths
3,062 SqFt
Key Details
Sold Price $2,318,000
Property Type Single Family Home
Sub Type Detached Single
Listing Status Sold
Purchase Type For Sale
Square Footage 3,062 sqft
Price per Sqft $757
Subdivision East Glencoe
MLS Listing ID 12125926
Sold Date 01/23/25
Bedrooms 4
Full Baths 3
Half Baths 2
Year Built 1956
Annual Tax Amount $35,281
Tax Year 2023
Lot Size 0.820 Acres
Lot Dimensions 130 X 316 X 127 X 264
Property Description
Nestled in a coveted ravine setting with tableland on .82 acres, this striking mid-century is an architectural gem. Designed to harmonize with its natural surroundings, this one-of-a kind 12 room home, built in 1956, seamlessly combines mid-century design with modern functionality and amenities. In walk-to-town east Glencoe location, this idyllic retreat features large windows framing picturesque outdoor views and bringing nature in. Its expansive bluestone terrace overlooks lush ravines and yard, providing the perfect backdrop for outdoor enjoyment, whether entertaining, dining or relaxing, while offering privacy and seclusion. A bluestone walk and covered entry welcome you home. Striking Mahogany-paneled walls and 7" wide oak floors add warmth and sophistication. With sight lines that captivate, the living room is architecturally graced by a fireplace wall, clerestory windows and walls of glass sliders to the terrace. Gracious dining room invites family or more formal gatherings. Light-filled kitchen, boasting breakfast bar island and adjoining breakfast room and sitting area, is a chef's delight! Featuring custom cabinetry, glass tile backsplash, honed counters, top-of-the-line stainless appliances (incl SubZero), dual sinks and skylights, it is a perfectly-appointed hub for family living. Powder room and mudroom with multiple closets adjoin, leading to heated 2 1/2 car garage. Handsome study, a few steps up, with walls of rich custom bookcases and built-ins, is a tranquil, cozy retreat offering a serene setting for working, reading or some quiet Zen time. Spacious primary suite is a true sanctuary with tree-top views, cozy sitting area and his/her sky-lit walk-in fitted closets. Sun-drenched primary bath boasts luxe materials and design, a jetted tub, separate shower, private commode and radiant heated floors. Jack 'n Jill bath serves bedrooms #2 and #3. The lower level is a true extension of living space (with an additional 1250+ sq ft, bringing home's finished total sq footage to approx 4400+ sq ft). Inviting family room has handsome built-ins, entertainment center and bar area. Ensuite bedroom #4, an office, powder room and walk-out laundry room complete this level. Walk to town, train, beach, school and parks. This beautifully maintained home offers a lifestyle of comfort, convenience and timelessness. Experience the perfect blend of privacy and accessibility while relishing glorious ravine views, no matter the season. (See agent re detailed list: New roof 2022, zoned HVAC etc).
Location
State IL
County Cook
Area Glencoe
Rooms
Basement None
Interior
Interior Features Skylight(s), Bar-Dry, Hardwood Floors, Heated Floors, Built-in Features, Walk-In Closet(s), Granite Counters
Heating Natural Gas, Forced Air, Sep Heating Systems - 2+
Cooling Central Air, Zoned
Fireplaces Number 3
Equipment Humidifier, TV-Cable, Security System, CO Detectors, Sump Pump, Sprinkler-Lawn, Backup Sump Pump;, Multiple Water Heaters
Fireplace Y
Appliance Double Oven, Range, Microwave, Dishwasher, High End Refrigerator, Washer, Dryer, Disposal, Range Hood
Laundry Sink
Exterior
Exterior Feature Deck, Storms/Screens, Outdoor Grill
Parking Features Attached
Garage Spaces 2.0
Community Features Curbs, Sidewalks, Street Paved
Roof Type Other
Building
Lot Description Landscaped, Wooded, Mature Trees
Sewer Public Sewer, Sewer-Storm
Water Lake Michigan
New Construction false
Schools
Elementary Schools South Elementary School
Middle Schools Central School
High Schools New Trier Twp H.S. Northfield/Wi
School District 35 , 35, 203
Others
HOA Fee Include None
Ownership Fee Simple
Special Listing Condition List Broker Must Accompany
Read Less
Want to know what your home might be worth? Contact us for a FREE valuation!

Our team is ready to help you sell your home for the highest possible price ASAP

© 2025 Listings courtesy of MRED as distributed by MLS GRID. All Rights Reserved.
Bought with Jacqueline Lotzof • Compass





