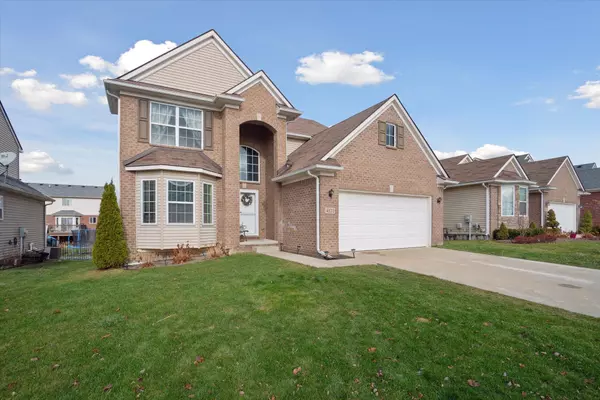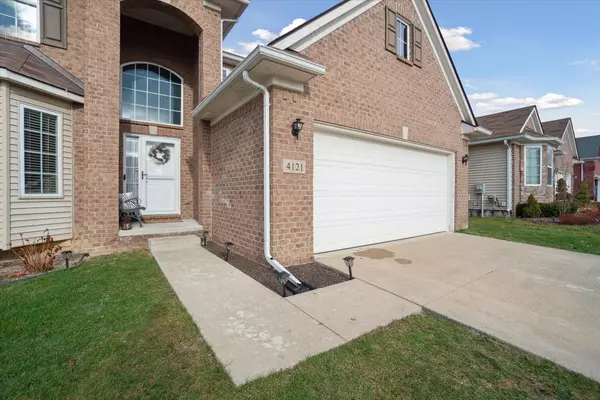$415,000
$415,000
For more information regarding the value of a property, please contact us for a free consultation.
4121 Ash Tree Lane Howell, MI 48843
5 Beds
3 Baths
2,513 SqFt
Key Details
Sold Price $415,000
Property Type Single Family Home
Sub Type Single Family Residence
Listing Status Sold
Purchase Type For Sale
Square Footage 2,513 sqft
Price per Sqft $165
Municipality Oceola Twp
Subdivision Orchard Park Village
MLS Listing ID 24061804
Sold Date 01/21/25
Style Colonial
Bedrooms 5
Full Baths 2
Half Baths 1
HOA Fees $116/qua
HOA Y/N true
Year Built 2015
Annual Tax Amount $4,425
Tax Year 2024
Lot Size 6,583 Sqft
Acres 0.15
Lot Dimensions 52x120
Property Sub-Type Single Family Residence
Property Description
This beautiful 5 bed/2.5 bath colonial offers the perfect combination of comfort and style. Upon entering, you'll be greeted by soaring tall ceilings that create a grand and airy atmosphere throughout the main living area. The inviting great room features a cozy fireplace while natural light pours in through the large windows. The kitchen is spacious and functional, perfect for cooking and entertaining, with ample counter space, modern appliances, and a walk-in pantry. Upstairs, the four generously sized bedrooms provide comfort and privacy, with the master featuring an en-suit bathroom and walk-in closet. The large basement offers additional finished living space including the fifth bedroom and ample storage. The community has a beautiful clubhouse and pool for both fun and relaxation!
Location
State MI
County Livingston
Area Livingston County - 40
Direction Grand River, N on Latson, E on Orchard Park
Rooms
Basement Daylight, Full
Interior
Interior Features Kitchen Island, Eat-in Kitchen, Pantry
Heating Forced Air
Cooling Central Air
Fireplaces Number 1
Fireplaces Type Family Room
Fireplace true
Appliance Disposal, Dishwasher
Laundry Main Level
Exterior
Exterior Feature Fenced Back
Parking Features Garage Faces Front, Attached
Garage Spaces 2.0
Utilities Available High-Speed Internet
Amenities Available Clubhouse, Pool
View Y/N No
Street Surface Paved
Garage Yes
Building
Lot Description Site Condo
Story 2
Sewer Public Sewer
Water Public
Architectural Style Colonial
Structure Type Brick,Vinyl Siding
New Construction No
Schools
School District Howell
Others
HOA Fee Include Other,Trash,Snow Removal
Tax ID 07-28-103-049
Acceptable Financing Cash, Conventional
Listing Terms Cash, Conventional
Read Less
Want to know what your home might be worth? Contact us for a FREE valuation!

Our team is ready to help you sell your home for the highest possible price ASAP





