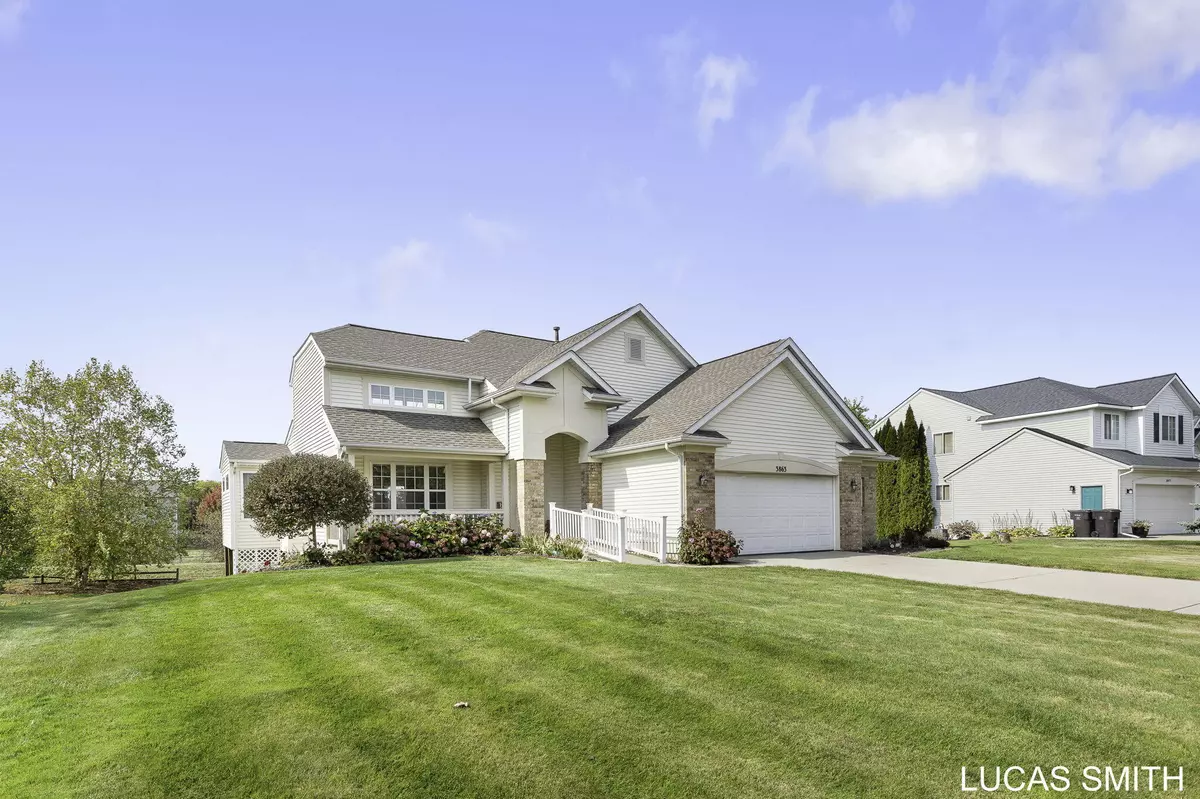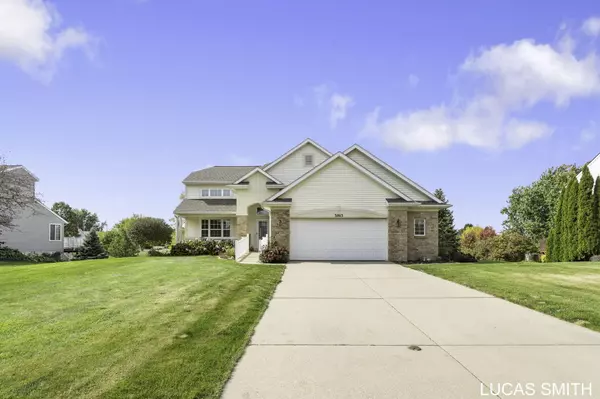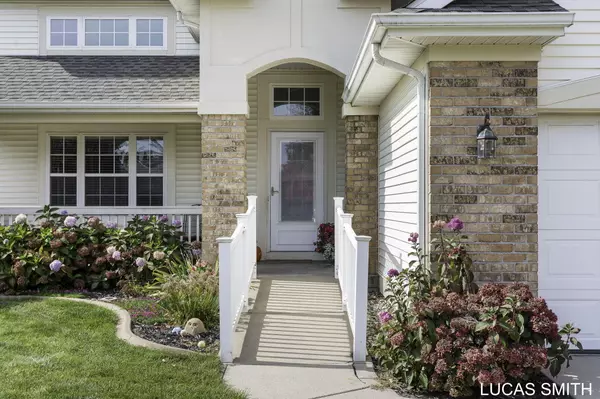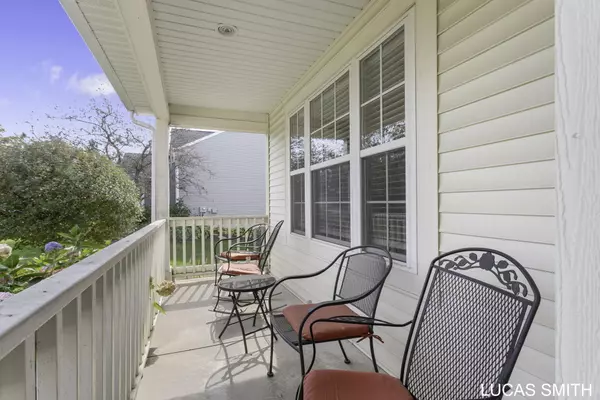$469,900
$469,900
For more information regarding the value of a property, please contact us for a free consultation.
3863 Suntree Avenue Hudsonville, MI 49426
4 Beds
4 Baths
1,895 SqFt
Key Details
Sold Price $469,900
Property Type Single Family Home
Sub Type Single Family Residence
Listing Status Sold
Purchase Type For Sale
Square Footage 1,895 sqft
Price per Sqft $247
Municipality Jamestown Twp
MLS Listing ID 24054180
Sold Date 01/15/25
Style Traditional
Bedrooms 4
Full Baths 3
Half Baths 1
HOA Fees $45/ann
HOA Y/N true
Year Built 2001
Annual Tax Amount $4,184
Tax Year 2023
Lot Size 0.331 Acres
Acres 0.33
Lot Dimensions 155x82x170x105
Property Sub-Type Single Family Residence
Property Description
PRICE IMPROVED and seller willing to pay association buy-in! This home is a spacious former Parade home with 4 bedrooms and 3.5 baths, offering nearly 2,000sqft of living space. Before we talk more about the house, make sure to check out the community pool and basketball court that comes with association membership! Back to the home which includes a sunroom off the kitchen, ideal for entertaining or relaxing. The main-floor primary suite features a walk-in closet, shower and garden tub. The second floor has two large bedrooms, a bonus gathering area, and a full bath. The lower level offers a family room, and additional bedroom, a full bath, and a kitchenette. Conveniently located near the expressway, with easy access to Grand Rapids and surrounding area.
Location
State MI
County Ottawa
Area Grand Rapids - G
Direction From I-196 go south on 32nd St. Turn left at Quincy. About a half mile down Quincy, Suntree Ave is on the right. Take that south to address. Home is on the right side of road.
Rooms
Basement Full, Walk-Out Access
Interior
Interior Features Garage Door Opener, Water Softener/Owned
Heating Forced Air
Cooling Central Air
Fireplaces Number 1
Fireplaces Type Family Room, Gas Log
Fireplace true
Appliance Washer, Refrigerator, Oven, Microwave, Dryer, Dishwasher
Laundry Main Level
Exterior
Exterior Feature Porch(es), Deck(s)
Parking Features Attached
Garage Spaces 2.0
Amenities Available Pool
View Y/N No
Street Surface Paved
Garage Yes
Building
Story 2
Sewer Public Sewer
Water Public
Architectural Style Traditional
Structure Type Vinyl Siding
New Construction No
Schools
School District Hudsonville
Others
Tax ID 70-18-09-133-008
Acceptable Financing Cash, FHA, VA Loan, Conventional
Listing Terms Cash, FHA, VA Loan, Conventional
Read Less
Want to know what your home might be worth? Contact us for a FREE valuation!

Our team is ready to help you sell your home for the highest possible price ASAP





