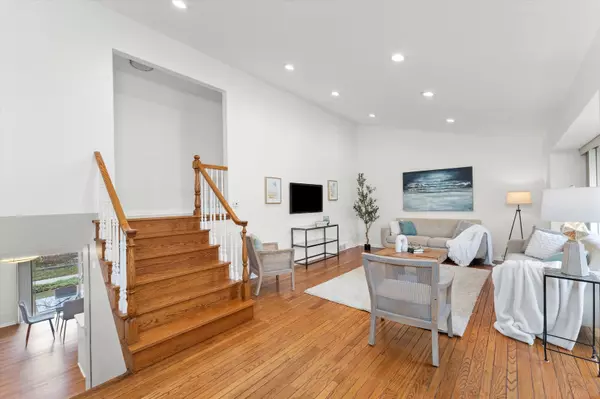$350,000
$345,000
1.4%For more information regarding the value of a property, please contact us for a free consultation.
604 Carriage Hill DR Glenview, IL 60025
2 Beds
1.5 Baths
1,325 SqFt
Key Details
Sold Price $350,000
Property Type Single Family Home
Sub Type 1/2 Duplex
Listing Status Sold
Purchase Type For Sale
Square Footage 1,325 sqft
Price per Sqft $264
MLS Listing ID 12218116
Sold Date 01/03/25
Bedrooms 2
Full Baths 1
Half Baths 1
HOA Fees $390/mo
Year Built 1960
Annual Tax Amount $6,418
Tax Year 2023
Lot Dimensions 26X52X26X52
Property Description
Step into this charming split-level townhouse that feels like a single-family home. The open and bright living room welcomes you with warmth and natural light. Both spacious bedrooms feature beautiful hardwood floors and generous closet space. The kitchen, complete with a breakfast bar, flows effortlessly into the family room and eat-in dining area, creating the perfect space for entertaining. Step outside to your large private patio, ideal for relaxing or hosting guests. Recent updates include a brand-new furnace and water heater for added peace of mind. Enjoy the convenience of in-unit laundry and ample storage in the crawl space. This home includes a deeded garage space (#152) located nearby, along with additional parking in the rear. Nestled in a prime location close to shopping, town, and award-winning schools, this home is a perfect blend of comfort and convenience. Welcome home!
Location
State IL
County Cook
Area Glenview / Golf
Rooms
Basement None
Interior
Interior Features Hardwood Floors
Heating Natural Gas
Cooling Central Air
Fireplace N
Appliance Range, Microwave, Dishwasher, Refrigerator, Washer, Dryer, Disposal
Exterior
Parking Features Detached
Garage Spaces 1.0
Building
Story 2
Sewer Sewer-Storm
Water Lake Michigan
New Construction false
Schools
High Schools Glenbrook South High School
School District 34 , 34, 225
Others
HOA Fee Include Water,Insurance
Ownership Fee Simple w/ HO Assn.
Special Listing Condition None
Pets Allowed Cats OK, Dogs OK
Read Less
Want to know what your home might be worth? Contact us for a FREE valuation!

Our team is ready to help you sell your home for the highest possible price ASAP

© 2025 Listings courtesy of MRED as distributed by MLS GRID. All Rights Reserved.
Bought with Melissa Siegal • @properties Christie's International Real Estate





