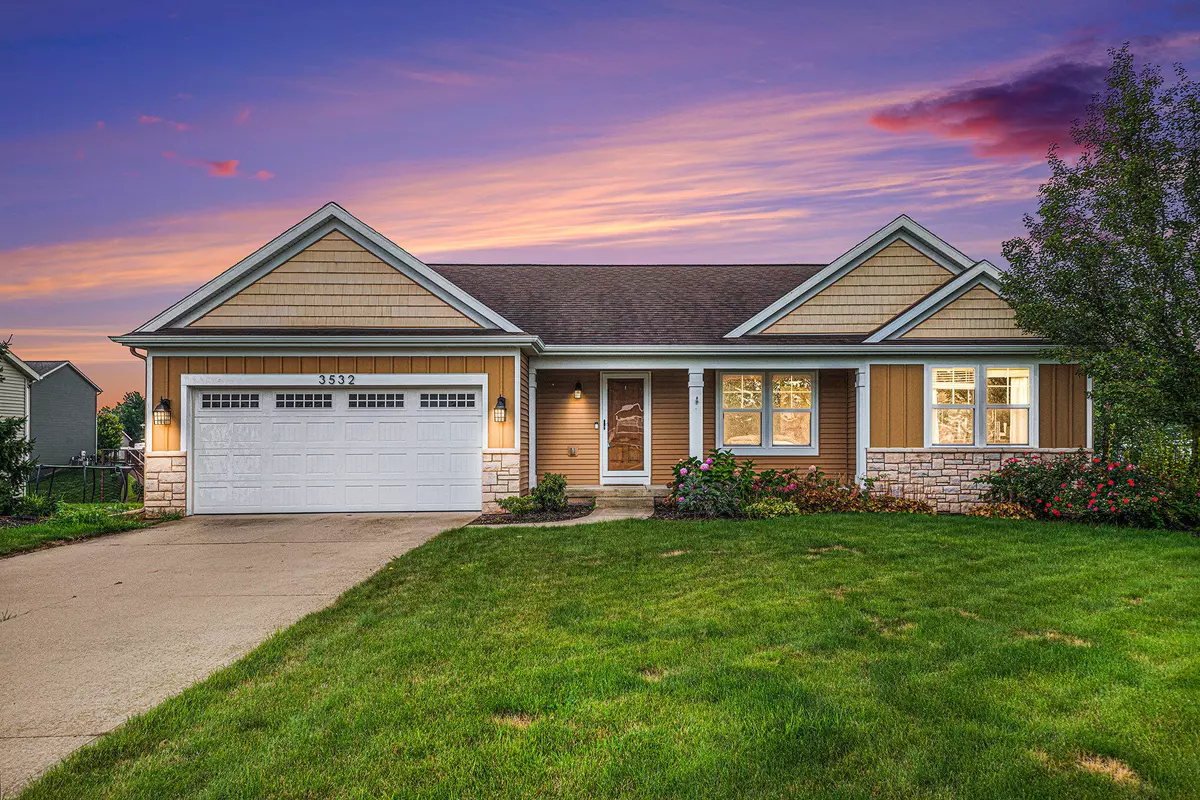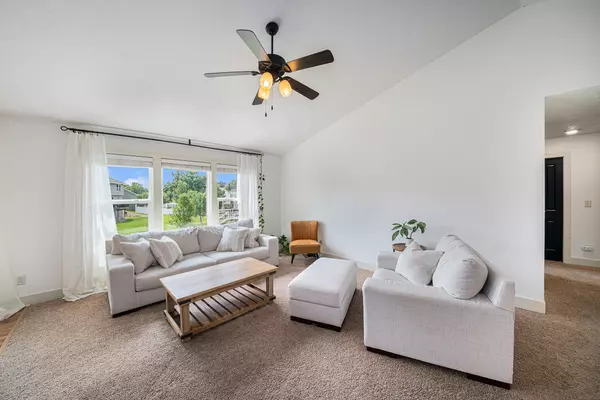$428,900
$434,900
1.4%For more information regarding the value of a property, please contact us for a free consultation.
3532 Rosewood Street Hudsonville, MI 49426
4 Beds
3 Baths
1,423 SqFt
Key Details
Sold Price $428,900
Property Type Single Family Home
Sub Type Single Family Residence
Listing Status Sold
Purchase Type For Sale
Square Footage 1,423 sqft
Price per Sqft $301
Municipality Georgetown Twp
MLS Listing ID 24043521
Sold Date 12/27/24
Style Ranch
Bedrooms 4
Full Baths 3
HOA Y/N true
Year Built 2009
Annual Tax Amount $5,400
Tax Year 2023
Lot Size 0.269 Acres
Acres 0.27
Lot Dimensions 90x130
Property Sub-Type Single Family Residence
Property Description
inspect this newer 4 bedroom 3 baths walkout ranch. The main floor includes 3 bedrooms 2 baths with sliders to large deck and patio, cathedral ceilings and quartz countertops, freshly painted, Open stairway to lower walkout level with bedroom, bath and large family room, Includes shed and underground sprinkling, 2 stall attached garage, Main floor bedroom has private bath and walk in closet.
Location
State MI
County Ottawa
Area Grand Rapids - G
Direction off 36 th ave between port sheldon and baldwin
Rooms
Other Rooms Shed(s)
Basement Walk-Out Access
Interior
Interior Features Garage Door Opener, Wet Bar, Eat-in Kitchen, Pantry
Heating Forced Air
Cooling Central Air
Fireplace false
Appliance Washer, Refrigerator, Range, Oven, Dryer, Dishwasher
Laundry Gas Dryer Hookup, Main Level
Exterior
Exterior Feature Porch(es), Patio, Deck(s)
Parking Features Garage Door Opener, Attached
Garage Spaces 2.0
Utilities Available Natural Gas Connected, Cable Connected, High-Speed Internet
Amenities Available Cable TV
View Y/N No
Garage Yes
Building
Story 1
Sewer Public Sewer
Water Public
Architectural Style Ranch
Structure Type Stone,Vinyl Siding
New Construction No
Schools
High Schools Hudsonville
School District Hudsonville
Others
Tax ID 70-14-20-252-008
Acceptable Financing Cash, Conventional
Listing Terms Cash, Conventional
Read Less
Want to know what your home might be worth? Contact us for a FREE valuation!

Our team is ready to help you sell your home for the highest possible price ASAP





