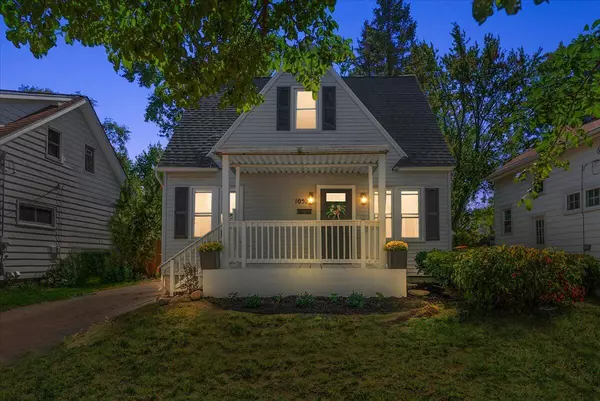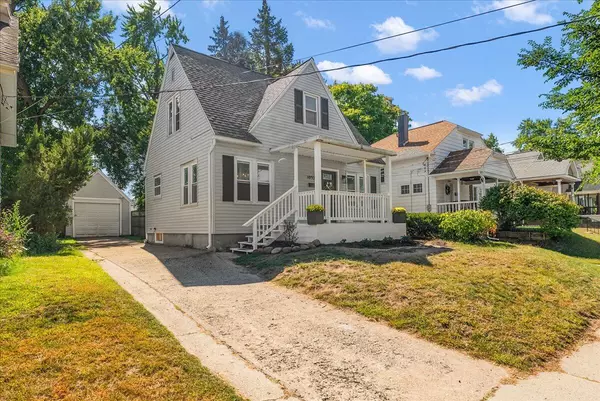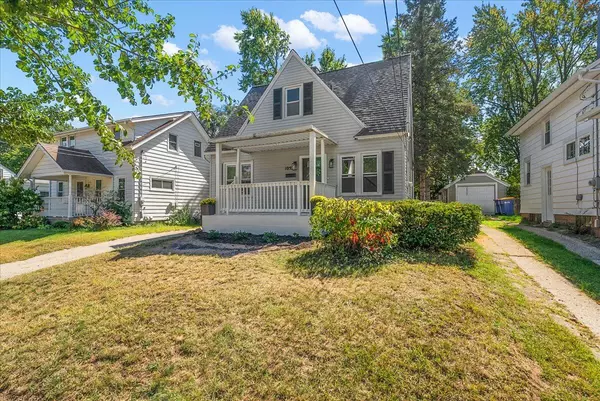$239,900
$249,900
4.0%For more information regarding the value of a property, please contact us for a free consultation.
1052 Aberdeen NE Street Grand Rapids, MI 49505
3 Beds
2 Baths
1,386 SqFt
Key Details
Sold Price $239,900
Property Type Single Family Home
Sub Type Single Family Residence
Listing Status Sold
Purchase Type For Sale
Square Footage 1,386 sqft
Price per Sqft $173
Municipality City of Grand Rapids
MLS Listing ID 24047988
Sold Date 11/07/24
Style Bungalow
Bedrooms 3
Full Baths 2
Year Built 1938
Annual Tax Amount $2,784
Tax Year 2023
Lot Size 5,663 Sqft
Acres 0.13
Lot Dimensions 42X135
Property Sub-Type Single Family Residence
Property Description
Welcome to 1052 Aberdeen St NE, a beautifully updated home where a perfect blend of classic character and modern amenities comes to life located in Grand Rapids. This 3 bedroom 2 full bathroom home features refinished hardwood floors throughout the main level and upstairs bedrooms.
The entire interior has been freshly painted, creating a bright and inviting atmosphere.
The kitchen shines with new hard surface countertops and stainless steel appliances.
Enjoy the convenience of 2 full bathrooms and a finished basement that includes a spacious 3rd bedroom with a walk-in closet and new egress window prefect to create a private primary or guestroom suite.
Outside, the fenced-in backyard and freshly painted covered front porch adds to the home's curb appeal and offers a cozy spot to relax. With a park nearby and so much more, this home is ready for you to move in and enjoy!
Location
State MI
County Kent
Area Grand Rapids - G
Direction Aberdeen off of Fuller
Rooms
Basement Full
Interior
Interior Features Ceiling Fan(s), Wood Floor
Heating Forced Air
Fireplace false
Appliance Washer, Refrigerator, Oven, Microwave, Dryer, Dishwasher
Laundry In Basement, In Bathroom
Exterior
Exterior Feature Fenced Back, Patio
Parking Features Detached
Garage Spaces 1.0
Utilities Available Phone Connected, Natural Gas Connected, Cable Connected
View Y/N No
Street Surface Paved
Garage Yes
Building
Story 2
Sewer Public Sewer
Water Public
Architectural Style Bungalow
Structure Type Vinyl Siding
New Construction No
Schools
School District Grand Rapids
Others
Tax ID 411408326011
Acceptable Financing Cash, FHA, VA Loan, Conventional
Listing Terms Cash, FHA, VA Loan, Conventional
Read Less
Want to know what your home might be worth? Contact us for a FREE valuation!

Our team is ready to help you sell your home for the highest possible price ASAP





