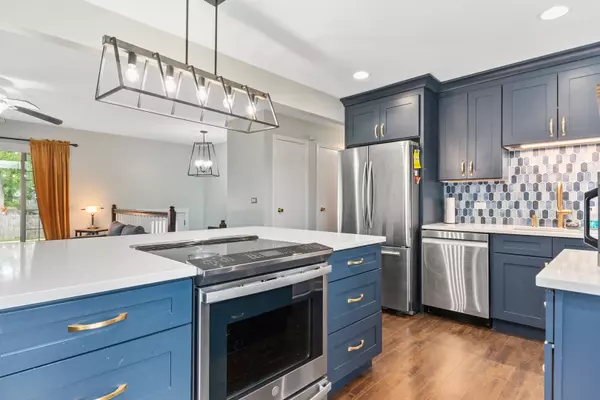$330,000
$335,000
1.5%For more information regarding the value of a property, please contact us for a free consultation.
514 Parkside AVE West Chicago, IL 60185
4 Beds
2 Baths
1,800 SqFt
Key Details
Sold Price $330,000
Property Type Single Family Home
Sub Type Detached Single
Listing Status Sold
Purchase Type For Sale
Square Footage 1,800 sqft
Price per Sqft $183
Subdivision Alta Vista Gardens
MLS Listing ID 12151304
Sold Date 11/08/24
Bedrooms 4
Full Baths 2
Year Built 1969
Annual Tax Amount $6,244
Tax Year 2023
Lot Size 9,147 Sqft
Lot Dimensions 54X169
Property Sub-Type Detached Single
Property Description
This beautifully updated 4 bedroom home sits on a large, mostly-fenced lot in the heart of West Chicago. Put in a garden or enjoy evenings around the fire pit. When you step inside you're met with gleaming plank flooring highlighting the open floor plan. The big picture window in the living room brings in so much light. The beautifully appointed kitchen shines with today's trends with solid counters, glass tile backsplash, huge island complete with wifi-enabled stove. So much storage with room for a beverage refrigerator. Rounding out the upstairs are three bedroom with white trim and ceiling fans and a full bath with dual-head shower and gorgeous glass sink. The lower level has the largest of the bedrooms, the laundry room and additional flex space to suit any of your needs - workout room, separated work space, salon, workshop. The possibilities are endless. There's an oversized one-car garage and shed to hold all of your yard tools. Close to schools, shopping, downtown and the train station. New A/C in 2022 and recently upgraded electrical panel.
Location
State IL
County Dupage
Area West Chicago
Rooms
Basement Full
Interior
Heating Natural Gas
Cooling Central Air
Equipment CO Detectors, Ceiling Fan(s), Sump Pump
Fireplace N
Appliance Range, Microwave, Dishwasher, Refrigerator, Washer, Dryer
Exterior
Exterior Feature Deck, Patio, Storms/Screens
Parking Features Detached
Garage Spaces 1.0
Community Features Curbs, Sidewalks, Street Lights
Roof Type Asphalt
Building
Lot Description Corner Lot
Sewer Public Sewer
Water Public
New Construction false
Schools
Elementary Schools Pioneer Elementary School
Middle Schools Leman Middle School
High Schools Community High School
School District 33 , 33, 94
Others
HOA Fee Include None
Ownership Fee Simple
Special Listing Condition None
Read Less
Want to know what your home might be worth? Contact us for a FREE valuation!

Our team is ready to help you sell your home for the highest possible price ASAP

© 2025 Listings courtesy of MRED as distributed by MLS GRID. All Rights Reserved.
Bought with Hebert Garcia • Realty Executives Advance





