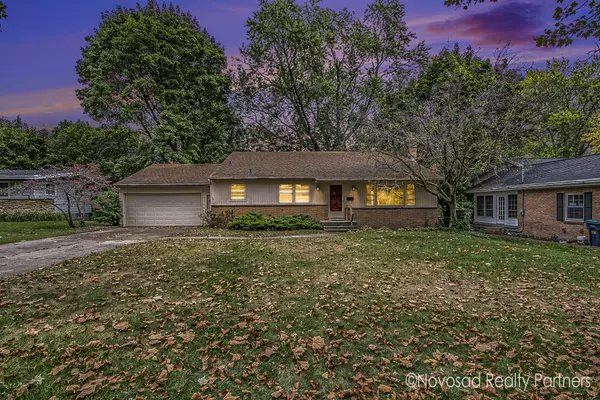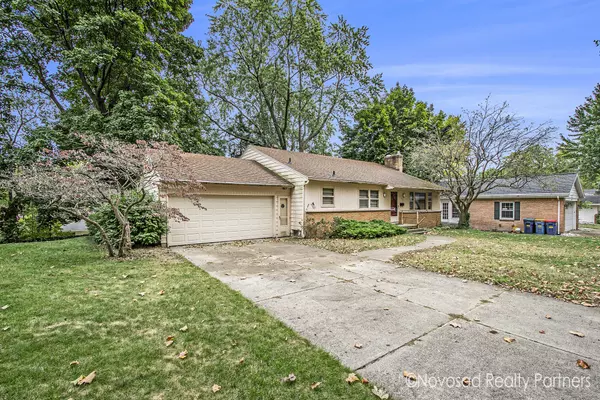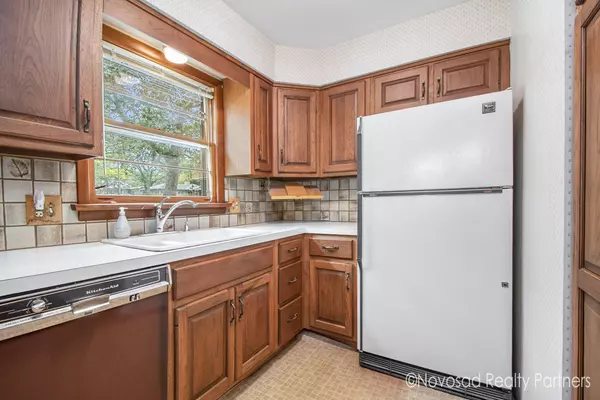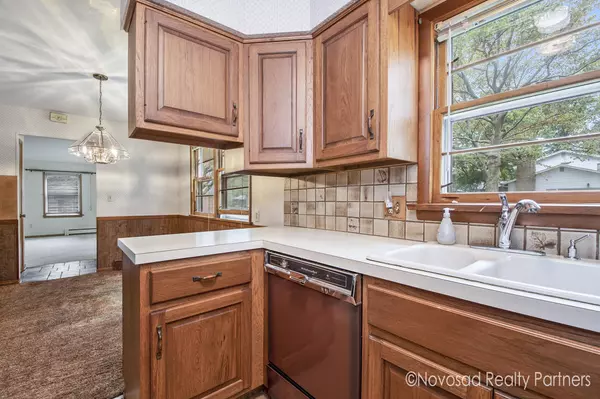$283,000
$270,000
4.8%For more information regarding the value of a property, please contact us for a free consultation.
1646 E Kentview NE Drive Grand Rapids, MI 49505
4 Beds
3 Baths
1,892 SqFt
Key Details
Sold Price $283,000
Property Type Single Family Home
Sub Type Single Family Residence
Listing Status Sold
Purchase Type For Sale
Square Footage 1,892 sqft
Price per Sqft $149
Municipality City of Grand Rapids
MLS Listing ID 24052027
Sold Date 10/31/24
Style Bi-Level
Bedrooms 4
Full Baths 2
Half Baths 1
Year Built 1962
Annual Tax Amount $2,233
Tax Year 2024
Lot Size 9,235 Sqft
Acres 0.21
Lot Dimensions 69 x 134
Property Sub-Type Single Family Residence
Property Description
First time on the market. Great potential in this 4 bedroom, 2 1/2 bath home in a desirable Northeast pocket where properties rarely become available. Much larger than it appears with nearly 3000 finished sq/ft of living space featuring solid hardwood floors and many custom built-ins. Main floor with large living room, kitchen and eating area. 1/2 bath conveniently located off the attached 2-stall garage. 3 bedrooms and full bath upstairs. Lower level with family room and fireplace with sliders to the 3-season room and patio; 4th bedroom and full bath. Rec room/game area in basement plus good storage. Coveted location near Kent Country Club, Creston Heights and walking distance to Kent Hills Elementary. Immediate possession.
Location
State MI
County Kent
Area Grand Rapids - G
Direction Between Knapp and Leonard. West off Diamond on Sweet St. NE. Sweet St. to E. Kentview. Right to home.
Rooms
Basement Walk-Out Access
Interior
Interior Features Eat-in Kitchen, Pantry
Heating Hot Water
Fireplaces Number 1
Fireplaces Type Family Room
Fireplace true
Appliance Washer, Refrigerator, Oven, Microwave, Dryer, Disposal, Dishwasher
Laundry In Basement
Exterior
Exterior Feature Patio, 3 Season Room
Parking Features Garage Faces Front, Attached
Garage Spaces 2.0
View Y/N No
Street Surface Paved
Garage Yes
Building
Lot Description Sidewalk
Story 2
Sewer Public Sewer
Water Public
Architectural Style Bi-Level
Structure Type Aluminum Siding,Brick
New Construction No
Schools
Elementary Schools Kent Hills
School District Grand Rapids
Others
Tax ID 41-14-17-152-045
Acceptable Financing Cash, Conventional
Listing Terms Cash, Conventional
Read Less
Want to know what your home might be worth? Contact us for a FREE valuation!

Our team is ready to help you sell your home for the highest possible price ASAP





