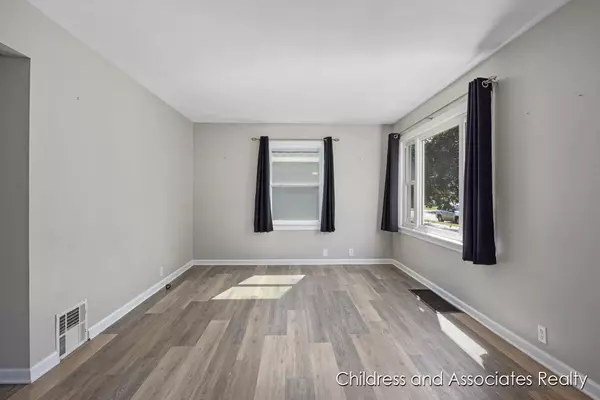$295,000
$279,900
5.4%For more information regarding the value of a property, please contact us for a free consultation.
2312 Riverside NE Drive Grand Rapids, MI 49505
5 Beds
2 Baths
1,272 SqFt
Key Details
Sold Price $295,000
Property Type Single Family Home
Sub Type Single Family Residence
Listing Status Sold
Purchase Type For Sale
Square Footage 1,272 sqft
Price per Sqft $231
Municipality City of Grand Rapids
MLS Listing ID 24049436
Sold Date 10/25/24
Style Cape Cod
Bedrooms 5
Half Baths 2
Year Built 1949
Annual Tax Amount $1,560
Tax Year 2023
Lot Size 6,360 Sqft
Acres 0.15
Lot Dimensions 40x159
Property Sub-Type Single Family Residence
Property Description
Nestled in the heart of Grand Rapids at 2312 Riverside Dr, this charming 5-bedroom, 1.5-bath home offers both comfort and modern efficiency. Boasting spacious living areas and natural light throughout, the home is perfect for families or those seeking extra room. The standout feature is the extra deep 2-stall garage, providing ample space for vehicles, storage, or a workshop. Energy-efficient solar panels add a modern touch, helping reduce energy costs while promoting sustainability. Situated in a quiet, established neighborhood, this home is close to local amenities, parks, and schools, offering convenience and charm in one beautiful package. any and all offers to be held until 12 noon monday 9-23-2024
Location
State MI
County Kent
Area Grand Rapids - G
Direction monroe to Guild to riverside to home
Rooms
Basement Full
Interior
Heating Forced Air
Cooling Central Air
Fireplace false
Window Features Insulated Windows
Appliance Washer, Refrigerator, Oven, Microwave
Laundry In Basement
Exterior
Parking Features Detached
Garage Spaces 2.0
Utilities Available Natural Gas Connected, High-Speed Internet
View Y/N No
Street Surface Paved
Garage Yes
Building
Story 2
Sewer Public Sewer
Water Public
Architectural Style Cape Cod
Structure Type Aluminum Siding
New Construction No
Schools
School District Grand Rapids
Others
Tax ID 411407303004
Acceptable Financing Cash, FHA, VA Loan, Conventional
Listing Terms Cash, FHA, VA Loan, Conventional
Read Less
Want to know what your home might be worth? Contact us for a FREE valuation!

Our team is ready to help you sell your home for the highest possible price ASAP





