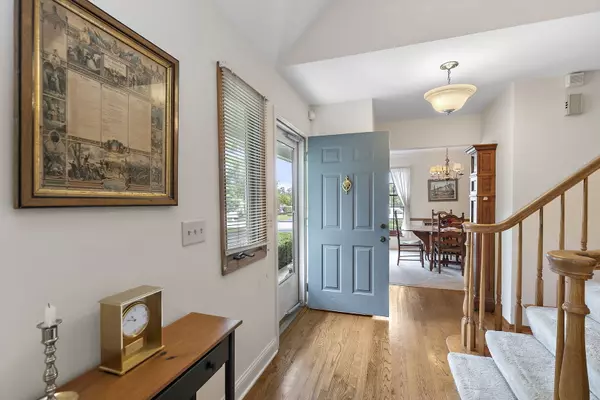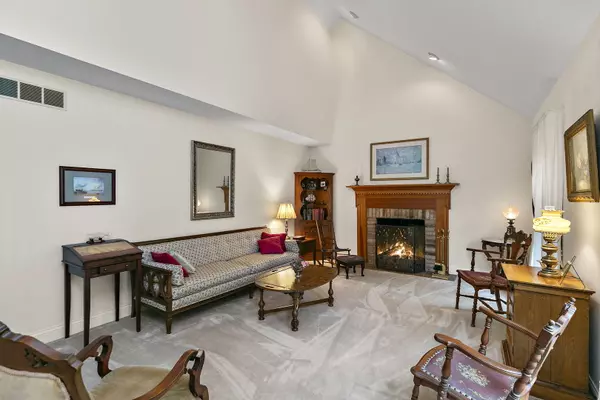$375,000
$375,000
For more information regarding the value of a property, please contact us for a free consultation.
267 Sedgewick CIR St. Charles, IL 60174
3 Beds
2.5 Baths
1,921 SqFt
Key Details
Sold Price $375,000
Property Type Single Family Home
Sub Type 1/2 Duplex
Listing Status Sold
Purchase Type For Sale
Square Footage 1,921 sqft
Price per Sqft $195
MLS Listing ID 12132886
Sold Date 10/28/24
Bedrooms 3
Full Baths 2
Half Baths 1
HOA Fees $250/mo
Rental Info No
Year Built 1987
Annual Tax Amount $7,565
Tax Year 2023
Lot Dimensions 51.1X141.6X57.3X161.4
Property Description
Stunning Townhome with Tranquil, Private Views - Welcome to this highly sought-after townhome in the prestigious Timbers of St. Charles community with over 2200 sf of living space. As you step into the inviting foyer, you're immediately greeted by a vaulted living room bathed in natural light, complete with a cozy gas fireplace. This space exudes warmth and sophistication, perfect for both relaxing and entertaining. The heart of the home is the beautifully appointed kitchen and eating area, featuring hardwood floors, granite countertops, and rich Cherry cabinetry. Stainless steel appliances add a modern touch to this kitchen. This home also features a family room with hardwood floors, providing direct access to a private deck that overlooks serene green space-perfect for morning coffee or evening relaxation. The dining room, adorned with crown molding and chair rail, adds an extra touch of elegance. Retreat to the master suite, where you'll find double closets for ample storage, a private bath for your personal oasis, and an in-room linen closet for convenience. The second and third bedrooms are located upstairs, with the second bedroom boasting a spacious walk-in closet, perfect for keeping your wardrobe organized. The partially finished basement offers additional living space, with a generous family room and office area. The basement also includes a laundry space and plenty of storage in the unfinished portion, ensuring all your needs are met. The attached two-car garage offers convenience and security, while the HOA covers landscaping, snow removal, and exterior maintenance, allowing you to enjoy a low-maintenance lifestyle. Located just moments from downtown St. Charles, you'll have easy access to dining, entertainment, Pottawatomie Park, and the scenic Fox River. This townhome combines the privacy and space of a single-family home with the convenience of a prime location. Don't miss the opportunity to make this well-maintained gem your new home!
Location
State IL
County Kane
Area Campton Hills / St. Charles
Rooms
Basement Full
Interior
Interior Features Vaulted/Cathedral Ceilings, Hardwood Floors, Laundry Hook-Up in Unit, Walk-In Closet(s), Separate Dining Room
Heating Natural Gas
Cooling Central Air
Fireplaces Number 1
Fireplaces Type Gas Log
Equipment Water-Softener Owned, CO Detectors, Ceiling Fan(s), Sump Pump
Fireplace Y
Appliance Range, Microwave, Dishwasher, Refrigerator, Washer, Dryer, Disposal, Stainless Steel Appliance(s), Water Softener Owned
Laundry In Unit
Exterior
Exterior Feature Deck, Storms/Screens
Parking Features Attached
Garage Spaces 2.0
Roof Type Asphalt
Building
Story 2
Sewer Public Sewer
Water Public
New Construction false
Schools
School District 303 , 303, 303
Others
HOA Fee Include Exterior Maintenance,Lawn Care,Snow Removal
Ownership Fee Simple w/ HO Assn.
Special Listing Condition None
Pets Allowed Cats OK, Dogs OK
Read Less
Want to know what your home might be worth? Contact us for a FREE valuation!

Our team is ready to help you sell your home for the highest possible price ASAP

© 2024 Listings courtesy of MRED as distributed by MLS GRID. All Rights Reserved.
Bought with Mary Bremer • RE/MAX Suburban






