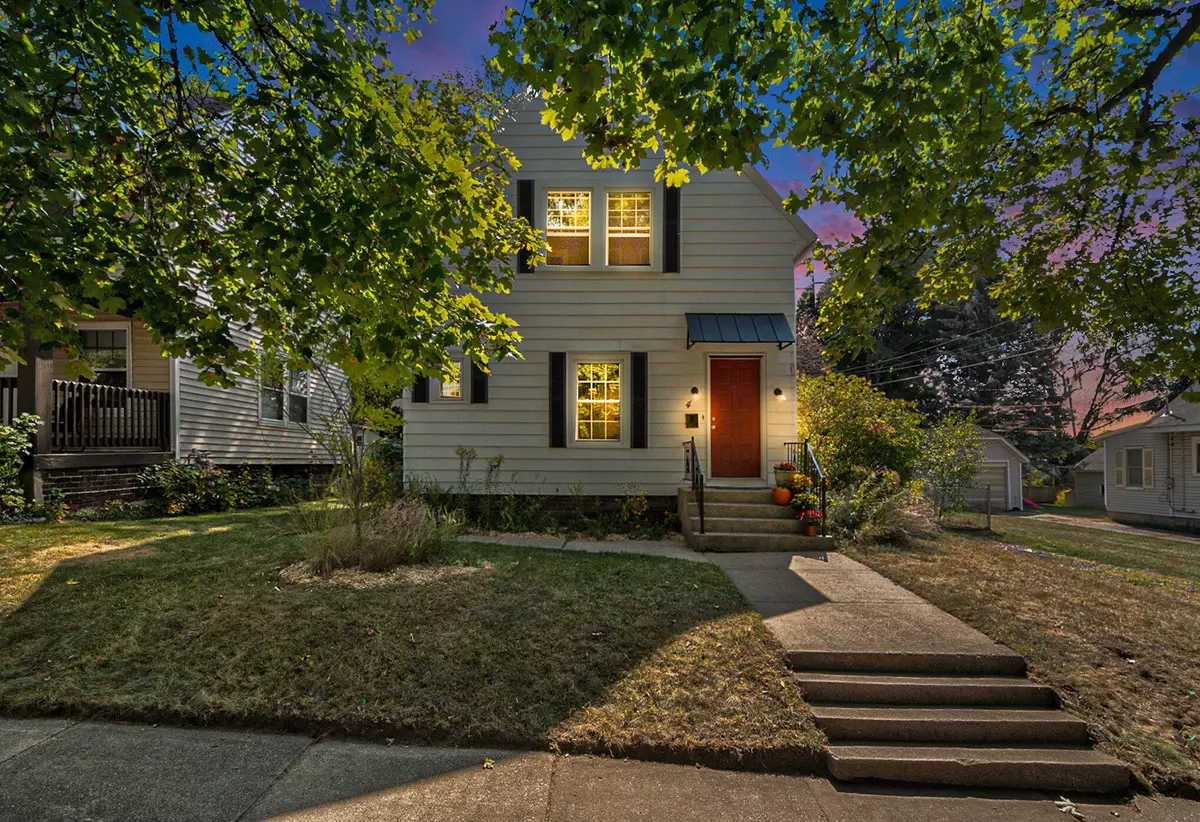$265,000
$259,900
2.0%For more information regarding the value of a property, please contact us for a free consultation.
4 Dean NE Street Grand Rapids, MI 49505
3 Beds
2 Baths
1,090 SqFt
Key Details
Sold Price $265,000
Property Type Single Family Home
Sub Type Single Family Residence
Listing Status Sold
Purchase Type For Sale
Square Footage 1,090 sqft
Price per Sqft $243
Municipality City of Grand Rapids
MLS Listing ID 24049288
Sold Date 10/25/24
Style Traditional
Bedrooms 3
Full Baths 1
Half Baths 1
Year Built 1920
Annual Tax Amount $1,878
Tax Year 2024
Lot Size 7,405 Sqft
Acres 0.17
Lot Dimensions 56x132
Property Sub-Type Single Family Residence
Property Description
Buyer Agents Welcome! Located just outside the heart of Grand Rapids in the desirable Creston Neighborhood, this lovey 3 bedroom 1.5 bath home is located within walking distance to Riverside Park! This home features a nice mix of old home character, including original hardwood floors and trimwork, as well as modern updates in the kitchen and bathrooms, boasting updated kitchen cabinets, quartz countertop, subway tile backsplash, and updated appliances. Once you're in, you'll quickly notice an abundance of natural light regardless of which room you're in. The lot is wider than most nearby and offers a fenced-in backyard with a lovely patio area and an outbuilding/garage for storage. Enjoy the convenience of being close to restaurants, parks, coffee shops and more. Plus, easy access to major highways, so commuting to work or exploring the city is a breeze! Schedule a showing today! Any offers received will be reviewed after Tuesday, 09/24 at 11:00AM. major highways, so commuting to work or exploring the city is a breeze! Schedule a showing today! Any offers received will be reviewed after Tuesday, 09/24 at 11:00AM.
Location
State MI
County Kent
Area Grand Rapids - G
Direction E Off Monroe To Dean To Home
Rooms
Basement Full
Interior
Interior Features Ceiling Fan(s), Wood Floor
Heating Forced Air
Cooling Window Unit(s)
Fireplace false
Window Features Window Treatments
Appliance Washer, Refrigerator, Range, Microwave, Dryer, Disposal, Dishwasher
Laundry In Basement
Exterior
Exterior Feature Fenced Back, Patio
Parking Features Detached
Garage Spaces 1.0
Utilities Available Natural Gas Connected, Cable Connected, High-Speed Internet
View Y/N No
Street Surface Paved
Garage Yes
Building
Lot Description Sidewalk
Story 2
Sewer Public Sewer
Water Public
Architectural Style Traditional
Structure Type Aluminum Siding
New Construction No
Schools
School District Grand Rapids
Others
Tax ID 41-14-18-107-001
Acceptable Financing Cash, FHA, VA Loan, Conventional
Listing Terms Cash, FHA, VA Loan, Conventional
Read Less
Want to know what your home might be worth? Contact us for a FREE valuation!

Our team is ready to help you sell your home for the highest possible price ASAP





