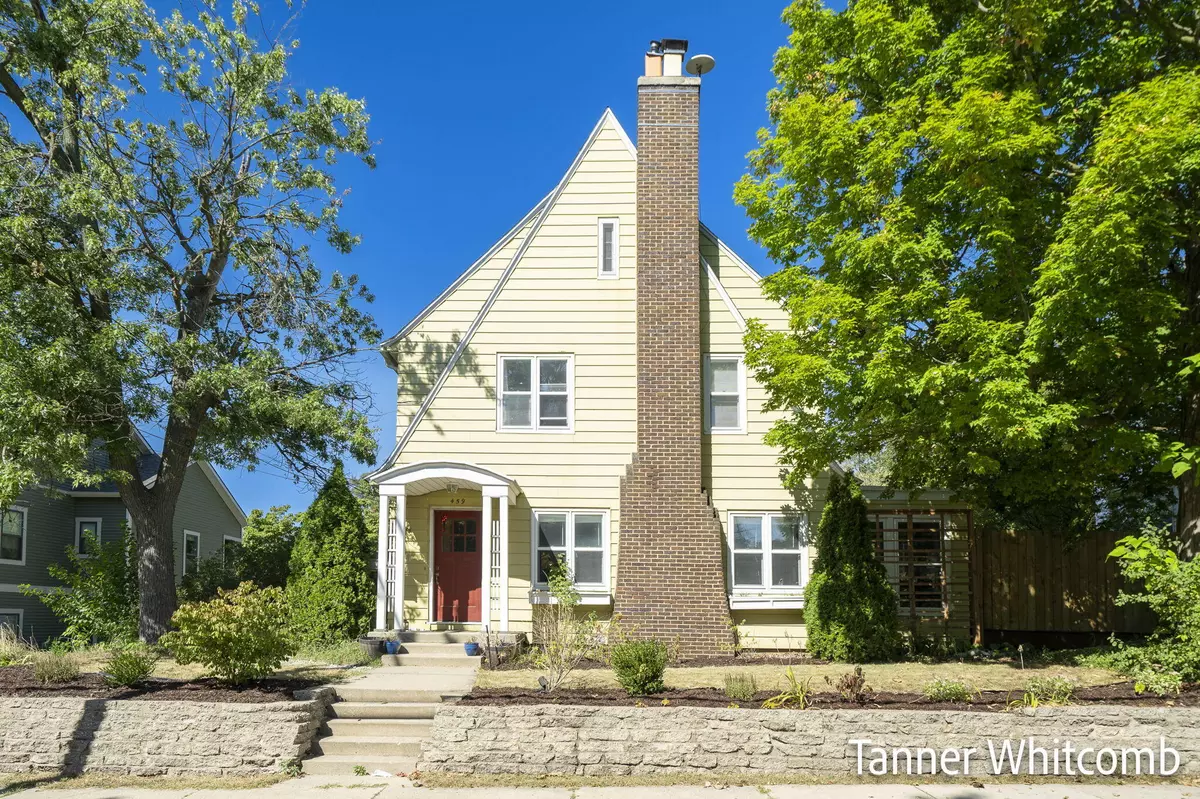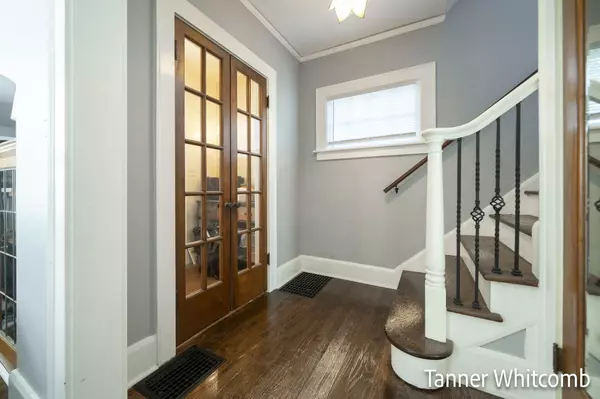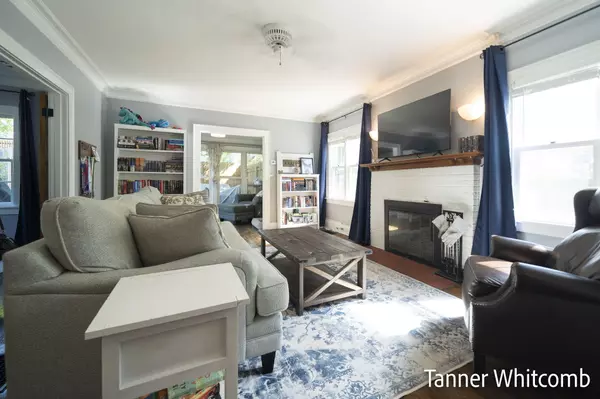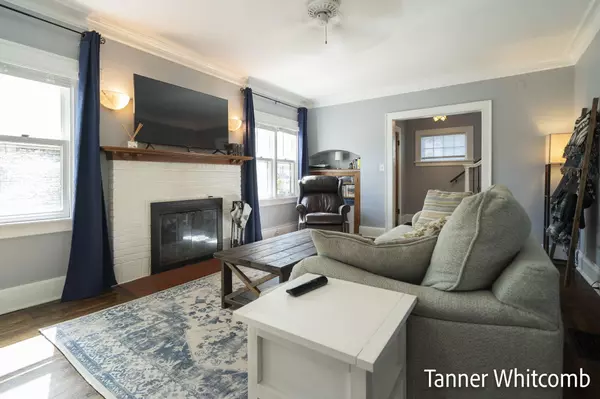$338,000
$325,000
4.0%For more information regarding the value of a property, please contact us for a free consultation.
459 Knapp NE Street Grand Rapids, MI 49505
3 Beds
2 Baths
1,513 SqFt
Key Details
Sold Price $338,000
Property Type Single Family Home
Sub Type Single Family Residence
Listing Status Sold
Purchase Type For Sale
Square Footage 1,513 sqft
Price per Sqft $223
Municipality City of Grand Rapids
MLS Listing ID 24049563
Sold Date 10/24/24
Style Tudor
Bedrooms 3
Full Baths 1
Half Baths 1
Year Built 1926
Annual Tax Amount $4,900
Tax Year 2024
Lot Size 8,059 Sqft
Acres 0.19
Lot Dimensions 70x115
Property Sub-Type Single Family Residence
Property Description
Charm and character! This NE Cheshire Village area 1926 Tudor style home is the epitome of convenience! Seconds from Kingma's Market, Briggs Park/pool, shopping, downtown GR and highways for easy commuting! 3 bedrooms, 1.5 baths, original hardwood floors, fireplace in the living room, lots of built-ins, crystal doorknobs, newer roof over sunroom, and newer furnace. The kitchen has been tastefully remodeled and includes SS appliances. Bathrooms have been recently updated, including a tiled shower. The basement is clean and offers ample storage. Relax in your own private oasis fenced-in backyard with terraced garden beds and deck with low maintenance Trex composite surface. As a bonus, home has a large partially finished
walk-up attic! Newer two-stall garage! Offers due 9.25.24 by 3pm.
Location
State MI
County Kent
Area Grand Rapids - G
Direction Knapp St. just W. of Plainfield Ave. Home on the N. side of road just before newer townhomes.
Rooms
Basement Full
Interior
Interior Features Ceiling Fan(s), Garage Door Opener, Laminate Floor, Wood Floor, Pantry
Heating Forced Air
Cooling Central Air
Fireplaces Number 1
Fireplaces Type Living Room, Wood Burning
Fireplace true
Window Features Storms,Screens,Replacement
Appliance Washer, Refrigerator, Range, Oven, Microwave, Dryer, Dishwasher
Laundry Electric Dryer Hookup, In Basement, Sink, Washer Hookup
Exterior
Exterior Feature Fenced Back, Porch(es), Deck(s)
Parking Features Garage Faces Side, Garage Door Opener, Detached
Garage Spaces 2.0
Utilities Available Phone Available, Natural Gas Available, Electricity Available, Cable Available, Phone Connected, Natural Gas Connected, Cable Connected, Storm Sewer, Public Water, Public Sewer, Broadband, High-Speed Internet
View Y/N No
Street Surface Paved
Garage Yes
Building
Lot Description Corner Lot, Level, Sidewalk
Story 2
Sewer Public Sewer
Water Public
Architectural Style Tudor
Structure Type Aluminum Siding
New Construction No
Schools
School District Grand Rapids
Others
Tax ID 41-14-07-457-011
Acceptable Financing Cash, FHA, VA Loan, MSHDA, Conventional
Listing Terms Cash, FHA, VA Loan, MSHDA, Conventional
Read Less
Want to know what your home might be worth? Contact us for a FREE valuation!

Our team is ready to help you sell your home for the highest possible price ASAP





