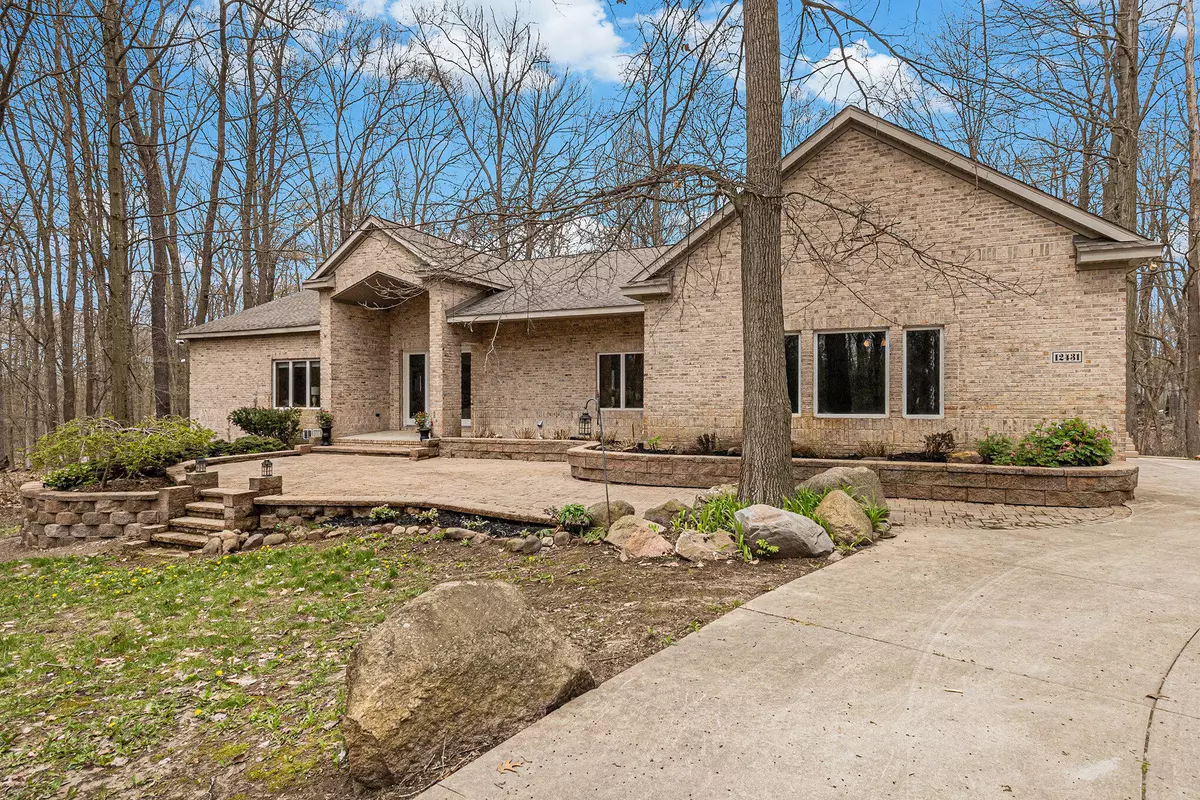$630,000
$680,000
7.4%For more information regarding the value of a property, please contact us for a free consultation.
12431 Golden Oaks Drive Milford, MI 48380
4 Beds
4 Baths
3,601 SqFt
Key Details
Sold Price $630,000
Property Type Single Family Home
Sub Type Single Family Residence
Listing Status Sold
Purchase Type For Sale
Square Footage 3,601 sqft
Price per Sqft $174
Municipality Hartland Twp
MLS Listing ID 24018851
Sold Date 09/20/24
Style Contemporary
Bedrooms 4
Full Baths 4
HOA Fees $18/ann
HOA Y/N false
Year Built 1999
Annual Tax Amount $14,371
Tax Year 2024
Lot Size 3.130 Acres
Acres 3.13
Lot Dimensions 350x450
Property Sub-Type Single Family Residence
Property Description
Back on the market due to no fault of the home - Every day can feel like vacation in this fantastic custom home w/ 3+ AC private setting overlooking wooded ravine! Enjoy year-round relaxation, fitness & entertaining w/ the incredible indoor pool, hot tub & cedar sauna. Versatile ranch floor plan w/ laundry on both levels can adapt to your family, hosting, and lifestyle needs. Spacious entry-level primary suite is flanked by a home office & has private access to the pool & spa. 10' ceilings throughout main level plus soaring cathedral ceilings in primary bedroom, kitchen & living area. Abundant large windows for fantastic light & views of both the outdoors & massive pool/spa room. Finished w/out lower level is a game changer & bumps the overall living space to 5,500+ SF. Brand new carpet & fresh neutral paint. Lower level rec room w/ fireplace, movie projector/screen & kitchenette. Lower patio doors lead to outdoor stone fireplace & peaceful views. Wrap-around trex deck w/ retractable awning is ideal for family time & entertaining. Ample storage options in basement & 2+ car garage. Pool heater & pump are only ~2 years old. Roof installed 2018, still under warranty. Situated in a small, lovely neighborhood of luxury homes & only a stone's throw away from GM Proving Grounds. Quick access to I-96 & M-59. Brand new carpet & fresh neutral paint. Lower level rec room w/ fireplace, movie projector/screen & kitchenette. Lower patio doors lead to outdoor stone fireplace & peaceful views. Wrap-around trex deck w/ retractable awning is ideal for family time & entertaining. Ample storage options in basement & 2+ car garage. Pool heater & pump are only ~2 years old. Roof installed 2018, still under warranty. Situated in a small, lovely neighborhood of luxury homes & only a stone's throw away from GM Proving Grounds. Quick access to I-96 & M-59.
Location
State MI
County Livingston
Area Livingston County - 40
Direction Kensington Rd or M-59 to Pleasant Valley to Golden Oaks Dr.
Rooms
Basement Full, Walk-Out Access
Interior
Interior Features Ceiling Fan(s), Ceramic Floor, Garage Door Opener, Hot Tub Spa, Sauna, Stone Floor, Wet Bar, Whirlpool Tub, Kitchen Island, Eat-in Kitchen, Pantry
Heating Forced Air
Cooling Central Air
Fireplaces Number 3
Fireplaces Type Family Room, Primary Bedroom, Recreation Room, Wood Burning, Other
Fireplace true
Window Features Insulated Windows,Window Treatments
Appliance Washer, Refrigerator, Microwave, Freezer, Dryer, Double Oven, Disposal, Dishwasher, Cooktop, Bar Fridge, Built-In Electric Oven
Laundry Common Area, In Basement, Laundry Room, Main Level
Exterior
Exterior Feature Porch(es), Patio, Deck(s)
Parking Features Attached
Garage Spaces 2.0
Pool Indoor
Utilities Available Natural Gas Available, Electricity Available, Cable Available, Natural Gas Connected, Cable Connected, High-Speed Internet
View Y/N No
Street Surface Unimproved
Garage Yes
Building
Lot Description Wooded, Rolling Hills, Ravine
Story 1
Sewer Septic Tank
Water Well
Architectural Style Contemporary
Structure Type Brick
New Construction No
Schools
School District Hartland
Others
HOA Fee Include None
Tax ID 08-35-300-012
Acceptable Financing Cash, Conventional
Listing Terms Cash, Conventional
Read Less
Want to know what your home might be worth? Contact us for a FREE valuation!

Our team is ready to help you sell your home for the highest possible price ASAP





