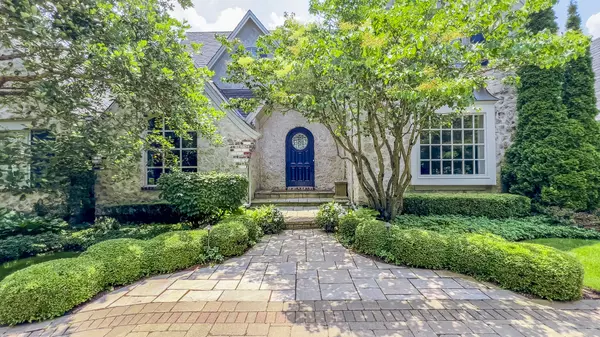$2,300,000
$2,399,000
4.1%For more information regarding the value of a property, please contact us for a free consultation.
34W033 White Thorne RD Wayne, IL 60184
5 Beds
6 Baths
11,419 SqFt
Key Details
Sold Price $2,300,000
Property Type Single Family Home
Sub Type Detached Single
Listing Status Sold
Purchase Type For Sale
Square Footage 11,419 sqft
Price per Sqft $201
MLS Listing ID 12023048
Sold Date 10/02/24
Bedrooms 5
Full Baths 5
Half Baths 2
Year Built 1996
Annual Tax Amount $36,765
Tax Year 2022
Lot Size 4.850 Acres
Lot Dimensions 462X404X462X356
Property Description
Welcome to your new private estate on the exclusive White Thorn Road in Wayne. The home was built by previous McDonald's CEO, James Skinner, and is perfectly positioned on 4.85 acres. This home is one that will wow the most discriminating buyer. This expansive property is adjacent to a 22-acre forest preserve and just a short drive to restaurants, shopping, and everything downtown St. Charles and Geneva has to offer. Proximity to I-90 or train stations to access the city is easy, with passage available in Geneva, Bartlett or West Chicago. This unique property displays old world architecture and attention to detail throughout, but with updated and fresh interiors, which makes for the perfect marriage of style and function. The elegant interior boasts custom millwork, beautiful tile, stylish lighting, 5 fireplaces and much more. When you enter the bright and airy foyer, you'll be enthralled with the custom staircase and stunning windows ahead, but stop for the dining room and beautifully-paneled study. The kitchen is a wow! Everyone will want to gather in this gorgeous space, featuring custom cabinets, an expansive island, and luxury appliances including a Miele built-in coffee maker. The layout and flow in this floor plan is perfect for gatherings. Storing and accessing items/serving pieces is easy with the spacious, custom butler's pantry with lovely antiqued glass, as well as, a walk-in pantry! The kitchen also has a built-in desk for keeping the household running smoothly, a wet bar is complete with sink & additional dishwasher, which we all need when entertaining. You may also enjoy the custom dining banquette for casual dining. Refrigerator drawers blend in seamlessly with the custom cabinetry. The kitchen opens to a warm and inviting hearth/family room where an over-sized, stone fireplace and vaulted ceiling makes gatherings easy. One area that could go under-appreciated is the breezeway, which would be amazing for dog parents - since it leads out to the DOG RUN, and also has hot & cold water for convenience. If you're not a pet person, you'll still appreciate this area for sloughing off snow boots during our wonderful winters. Relax and unwind in the first floor primary suite with a breathtaking, remodeled bathroom featuring custom cabinets, a large steam shower with multiple shower heads, a programmable spa tub bath, and dual walk-in closets, which of course, has built-in organizers. Secret storage. The unparalleled views of outside compliment the interior, gas-burning fireplace which makes for warm & cozy relaxation. You may just feel as though you're having a spa experience every day. The three expansive upstairs bedrooms feature their own en-suite bathrooms with walk-in closets. The finished English/walk-out basement has a newly renovated bar (with Kegerator built in), kitchenette with fridge/freezer, ice maker, beverage fridge, microwave, and lots of storage cabinetry. Basement has a large bedroom & bath, fitness room, music room, media center, entertainment area with fireplace, and library/office/craft room. Summers will be especially wonderful with your own outdoor retreat. Nestled amongst the beautifully landscaped oasis, you'll enjoy viewing wildlife from the expansive patio/outdoor grilling area, under the pergola or swimming in the 10' chlorine pool (with brand new heater). Great tennis court, or PICKLEBALL, anyone? The possibilities being endless! Whether it's sun or shade that you enjoy, you'll find a perfect spot in this private back yard. It truly feels like a relaxing 5-star resort, and the best part is that you can enjoy it all year long! Additional features include: Surround sound, security system, newly installed sub-fence - extra safety for children & pets, sprinkler system, and exterior lighting w/embedded lighting in all terrace & pool hardscape + front lighting on home, trees & front gate - and so much more! Call for extensive upgrade list. HVAC system completely replaced July 2023
Location
State IL
County Kane
Area Wayne
Rooms
Basement Full, English
Interior
Interior Features Vaulted/Cathedral Ceilings, Bar-Wet, Hardwood Floors, First Floor Bedroom, First Floor Laundry, First Floor Full Bath, Built-in Features, Walk-In Closet(s), Coffered Ceiling(s), Beamed Ceilings, Some Carpeting, Special Millwork, Some Window Treatment, Separate Dining Room, Pantry, Replacement Windows
Heating Natural Gas, Forced Air, Zoned
Cooling Central Air, Zoned
Fireplaces Number 5
Fireplaces Type Gas Log
Fireplace Y
Exterior
Exterior Feature Dog Run, Brick Paver Patio, In Ground Pool, Outdoor Grill, Breezeway
Parking Features Attached
Garage Spaces 4.0
Roof Type Asphalt
Building
Lot Description Fenced Yard, Horses Allowed, Landscaped, Mature Trees, Outdoor Lighting
Sewer Septic-Private
Water Private Well
New Construction false
Schools
School District 46 , 46, 46
Others
HOA Fee Include None
Ownership Fee Simple
Special Listing Condition List Broker Must Accompany
Read Less
Want to know what your home might be worth? Contact us for a FREE valuation!

Our team is ready to help you sell your home for the highest possible price ASAP

© 2024 Listings courtesy of MRED as distributed by MLS GRID. All Rights Reserved.
Bought with Michael LaFido • LPT Realty






