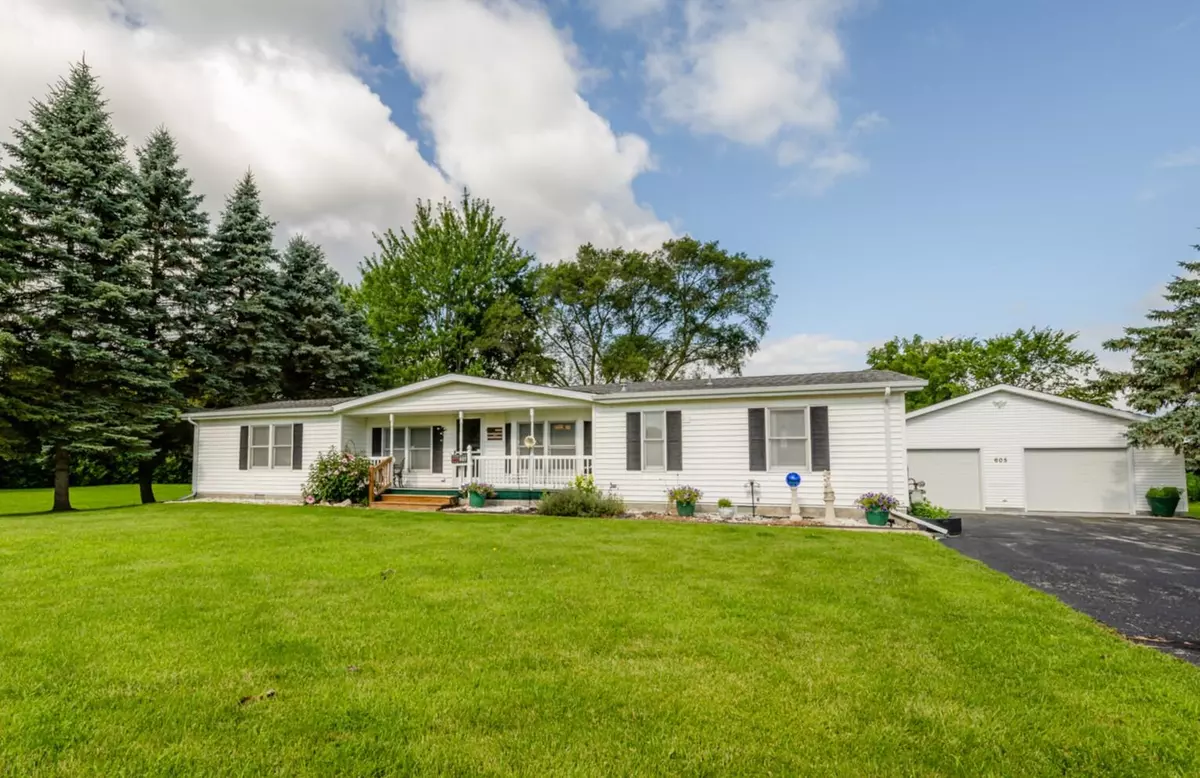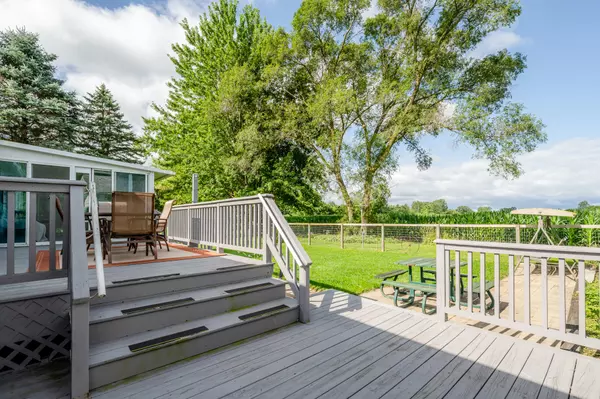$260,000
$279,900
7.1%For more information regarding the value of a property, please contact us for a free consultation.
605 N Elm Street Three Oaks, MI 49128
3 Beds
2 Baths
1,425 SqFt
Key Details
Sold Price $260,000
Property Type Single Family Home
Sub Type Single Family Residence
Listing Status Sold
Purchase Type For Sale
Square Footage 1,425 sqft
Price per Sqft $182
Municipality Three Oaks Vllg
MLS Listing ID 24037368
Sold Date 09/13/24
Style Ranch
Bedrooms 3
Full Baths 2
Year Built 1994
Annual Tax Amount $3,000
Tax Year 2024
Lot Size 0.430 Acres
Acres 0.43
Lot Dimensions 115 x 165
Property Description
This spotless 3-bedroom, 2-bathroom home has an oversized 2-car garage & extra large lot. Its features include an open-concept living area with luxury plank flooring, vaulted ceilings, and a fireplace. It also offers a bright and spacious kitchen with ample cabinets, a center island, and a dining area. The property also includes a 3-season room and a deck with serene country views, as well as a fenced backyard. The insulated, oversized 2-car garage comes with attic storage. Newer furnace, central air, & roof. The home is conveniently located within a short walking distance to the charming Three Oaks downtown area, offering access to shops, restaurants, theaters, and more!
Location
State MI
County Berrien
Area Southwestern Michigan - S
Direction North Elm St. to address on west side of street.
Rooms
Basement Crawl Space
Interior
Interior Features Ceiling Fan(s), Garage Door Opener, Water Softener/Owned, Kitchen Island, Eat-in Kitchen, Pantry
Heating Forced Air
Cooling Central Air
Fireplaces Number 1
Fireplaces Type Living Room
Fireplace true
Window Features Screens,Insulated Windows
Appliance Washer, Refrigerator, Range, Microwave, Dryer, Dishwasher
Laundry Main Level
Exterior
Exterior Feature Fenced Back, Porch(es), Deck(s), 3 Season Room
Parking Features Detached
Garage Spaces 2.0
Utilities Available Natural Gas Connected
View Y/N No
Street Surface Paved
Handicap Access 36' or + Hallway, Accessible Mn Flr Bedroom, Accessible Mn Flr Full Bath
Garage Yes
Building
Lot Description Level
Story 1
Sewer Public Sewer
Water Public
Architectural Style Ranch
Structure Type Vinyl Siding
New Construction No
Schools
School District River Valley
Others
Tax ID 11-47-0003-0007-06-1
Acceptable Financing Cash, Conventional
Listing Terms Cash, Conventional
Read Less
Want to know what your home might be worth? Contact us for a FREE valuation!

Our team is ready to help you sell your home for the highest possible price ASAP





