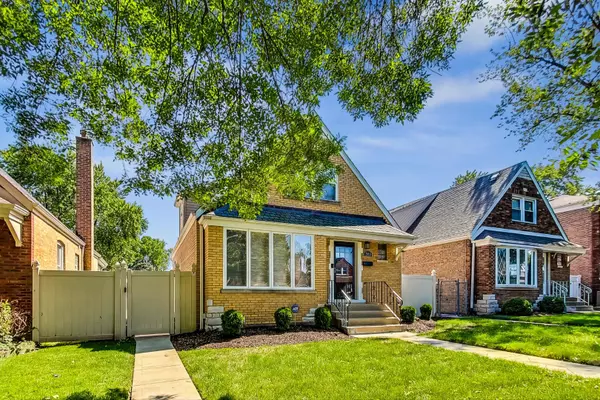$360,000
$365,000
1.4%For more information regarding the value of a property, please contact us for a free consultation.
2553 W 82nd ST Chicago, IL 60652
4 Beds
3 Baths
1,617 SqFt
Key Details
Sold Price $360,000
Property Type Single Family Home
Sub Type Detached Single
Listing Status Sold
Purchase Type For Sale
Square Footage 1,617 sqft
Price per Sqft $222
MLS Listing ID 12112114
Sold Date 09/16/24
Bedrooms 4
Full Baths 3
Year Built 1951
Annual Tax Amount $3,971
Tax Year 2023
Lot Size 4,656 Sqft
Lot Dimensions 4657
Property Sub-Type Detached Single
Property Description
Welcome to this stunning, all-brick Cape Cod home, renovated in 2016 with customized elegant fixtures and finishes. Meticulously maintained, every room is a showstopper. The sophisticated main level is perfect for entertaining, featuring an exquisite living room and a spacious kitchen and dining area. A main-level bedroom and bathroom provide convenience for those who prefer minimal stairs. The second floor boasts a luxurious primary bedroom, and an additional bedroom, along with a spa-inspired bathroom with a freestanding shower and large rain shower head. The finished basement is ideal for large gatherings, offering an expansive family room, a separate laundry and utility room, a fourth bedroom (currently used as a home office,) and a third bathroom with a shower equipped with body sprays. Property highlights include gleaming hardwood flooring throughout the main and second floors, ceramic tile floors in the basement, crown molding in the main entry, living room, hallway, and dining area, beautiful granite countertops, Frigidaire stainless steel refrigerator, stove, microwave, and dishwasher, and opulent lighting throughout. Step outside to enjoy a sizeable deck off the kitchen, a 2 car garage with an additional concrete pad, and a sprawling fenced backyard that will become your private oasis. Don't miss the opportunity to own this exceptional home in classic Chicago style.
Location
State IL
County Cook
Area Chi - Ashburn
Rooms
Basement Full
Interior
Interior Features Hardwood Floors, First Floor Bedroom, First Floor Full Bath
Heating Natural Gas, Forced Air
Cooling Central Air
Fireplace N
Appliance Range, Microwave, Dishwasher, Refrigerator, Washer, Dryer, Stainless Steel Appliance(s)
Exterior
Exterior Feature Deck
Parking Features Detached
Garage Spaces 2.0
Community Features Curbs, Sidewalks, Street Lights
Roof Type Asphalt
Building
Sewer Public Sewer
Water Lake Michigan, Public
New Construction false
Schools
School District 299 , 299, 299
Others
HOA Fee Include None
Ownership Fee Simple
Special Listing Condition List Broker Must Accompany
Read Less
Want to know what your home might be worth? Contact us for a FREE valuation!

Our team is ready to help you sell your home for the highest possible price ASAP

© 2025 Listings courtesy of MRED as distributed by MLS GRID. All Rights Reserved.
Bought with Jertheus Butts • Coldwell Banker Realty





