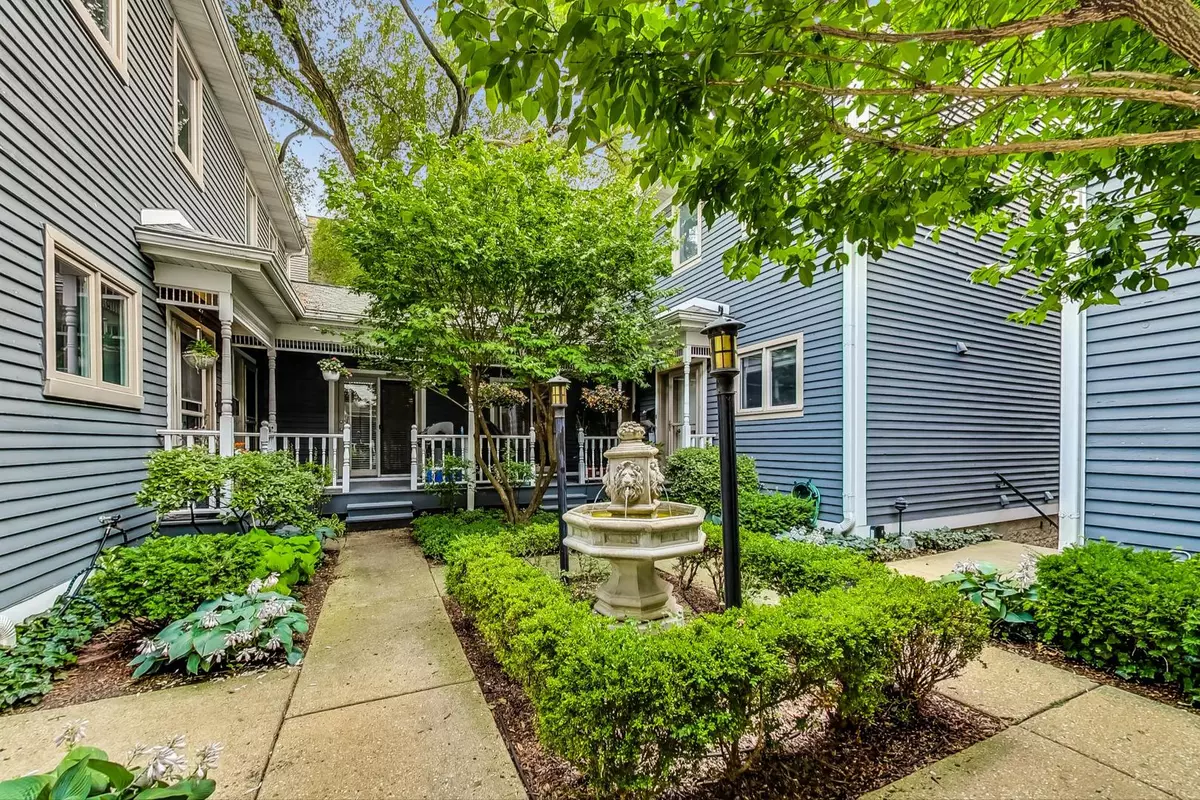$675,000
$650,000
3.8%For more information regarding the value of a property, please contact us for a free consultation.
4423 N Greenview AVE #C Chicago, IL 60640
3 Beds
3 Baths
2,329 SqFt
Key Details
Sold Price $675,000
Property Type Condo
Sub Type Condo
Listing Status Sold
Purchase Type For Sale
Square Footage 2,329 sqft
Price per Sqft $289
MLS Listing ID 12114798
Sold Date 09/16/24
Bedrooms 3
Full Baths 3
HOA Fees $306/mo
Rental Info Yes
Year Built 1989
Annual Tax Amount $10,843
Tax Year 2023
Lot Dimensions COMMON
Property Sub-Type Condo
Property Description
MULTIPLE OFFERS EXPECTED: Please submit best and final by noon on Monday 7/29. Welcome to the ideal blend of generous living space, thoughtful design and an abundance of storage at this Greenview Court townhome. On one of the best streets in Ravenswood, this beautiful 3 bedroom, 3 bath townhome is tucked away off the street through a peaceful courtyard. As you enter the unit through the quaint front porch, you are greeted by an expansive kitchen, dining room and living room. The oversized kitchen has endless cabinet and counter space, perfect for meal prep and enteraining. Also featuring an eat-in area where friends and family can gather. The eastern-facing living room boasts a wood-burning fireplace plus dining room and leads out to the serene patio. The patio is a great place to unwind and garden with direct access to the garage with one parking spot. Head upstairs to the primary bedroom sanctuary, complete with vaulted ceilings that add an airy, open feel. Connected to the primary bedroom is a lofted office space, perfect as a work from home area or sitting room to relax. A full bathroom and sizable closet complete the primary suite. Additionally on the upper level is a second bedroom and full bath. There's even more living space on the lower level, offering extra hang-out space, ideal for a cozy lounge area. The third bedroom and third full bath is on this level. One of the highlights of the lower level is an amazing laundry room, designed for efficiency with ample storage and organization options in addition to a huge storage room to keep your clutter at bay. Amazing location with quick access to the best of Wrigleyville, Ravenswood, Andersonville and Lincoln Square. Highly coveted multi-level living in an intimate community and central location make this home second to none!
Location
State IL
County Cook
Area Chi - Uptown
Rooms
Basement Full
Interior
Interior Features Vaulted/Cathedral Ceilings, Hardwood Floors, Storage
Heating Forced Air
Cooling Central Air
Fireplaces Number 1
Fireplace Y
Appliance Range, Microwave, Dishwasher, Refrigerator, Freezer, Washer, Dryer, Disposal
Laundry In Unit, Sink
Exterior
Exterior Feature Patio
Parking Features Detached
Garage Spaces 1.0
Roof Type Asphalt
Building
Story 3
Water Public
New Construction false
Schools
Elementary Schools Ravenswood Elementary School
Middle Schools Ravenswood Elementary School
School District 299 , 299, 299
Others
HOA Fee Include Insurance,Exterior Maintenance,Scavenger
Ownership Condo
Special Listing Condition None
Pets Allowed Cats OK, Dogs OK
Read Less
Want to know what your home might be worth? Contact us for a FREE valuation!

Our team is ready to help you sell your home for the highest possible price ASAP

© 2025 Listings courtesy of MRED as distributed by MLS GRID. All Rights Reserved.
Bought with Debra Dobbs • Compass





