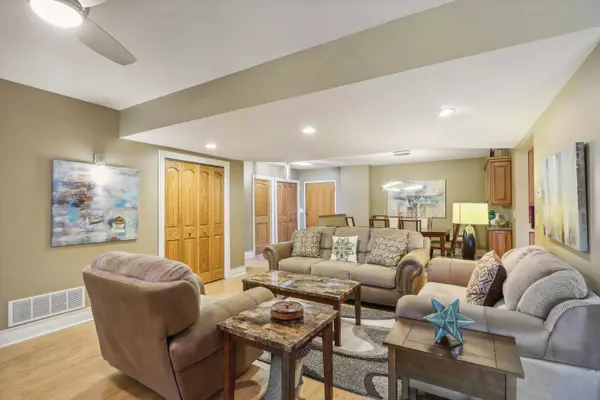$464,900
$464,900
For more information regarding the value of a property, please contact us for a free consultation.
1S045 Spring RD #3C Oakbrook Terrace, IL 60181
2 Beds
2.5 Baths
2,558 SqFt
Key Details
Sold Price $464,900
Property Type Condo
Sub Type Condo
Listing Status Sold
Purchase Type For Sale
Square Footage 2,558 sqft
Price per Sqft $181
Subdivision Spring Club
MLS Listing ID 12104290
Sold Date 09/12/24
Bedrooms 2
Full Baths 2
Half Baths 1
HOA Fees $885/mo
Rental Info No
Year Built 1987
Annual Tax Amount $6,765
Tax Year 2023
Lot Dimensions COMMON
Property Sub-Type Condo
Property Description
Gorgeous 2558 sq ft 2Bed/2.5Bath penthouse condo in Oakbrook Terrace! Skylights allow tons of natural light to flow into this upgraded unit featuring stainless steel appliances, granite countertops & island, custom cabinetry with butler's pantry, see-through gas fireplace, custom window treatments throughout, customized closets throughout, two huge storage closets, half bath with marble vanity, and laundry room with storage & mud sink. Spacious primary suite has en suite bath with marble vanity and walk-in glass shower. Second bedroom is large and second full bath has glass shower with body spray and soaking tub. Beautiful tree-top views from the large private balcony off the living area. Storage cage and two garage parking spots included. Building offers indoor pool, party room, and exercise area where you can store your own equipment. Four blocks from Oak Brook Mall and all the great surrounding restaurants and shopping make this the ideal location.
Location
State IL
County Dupage
Area Oak Brook Terrace
Rooms
Basement None
Interior
Interior Features Skylight(s), Wood Laminate Floors, Laundry Hook-Up in Unit, Storage, Walk-In Closet(s)
Heating Natural Gas, Forced Air
Cooling Central Air
Fireplaces Number 1
Fireplaces Type Double Sided, Gas Starter
Equipment Ceiling Fan(s)
Fireplace Y
Appliance Range, Microwave, Dishwasher, Refrigerator, Washer, Dryer, Disposal, Stainless Steel Appliance(s), Range Hood
Laundry Electric Dryer Hookup, In Unit, Sink
Exterior
Exterior Feature Balcony
Parking Features Attached
Garage Spaces 2.0
Amenities Available Elevator(s), Storage, Party Room, Indoor Pool
Building
Story 4
Sewer Public Sewer
Water Public
New Construction false
Schools
Elementary Schools Salt Creek Elementary School
Middle Schools John E Albright Middle School
High Schools Willowbrook High School
School District 48 , 48, 88
Others
HOA Fee Include Water,Parking,Insurance,TV/Cable,Exercise Facilities,Pool,Exterior Maintenance,Lawn Care,Scavenger,Snow Removal
Ownership Condo
Special Listing Condition None
Pets Allowed No
Read Less
Want to know what your home might be worth? Contact us for a FREE valuation!

Our team is ready to help you sell your home for the highest possible price ASAP

© 2025 Listings courtesy of MRED as distributed by MLS GRID. All Rights Reserved.
Bought with Cory Tanzer • Option Premier LLC





