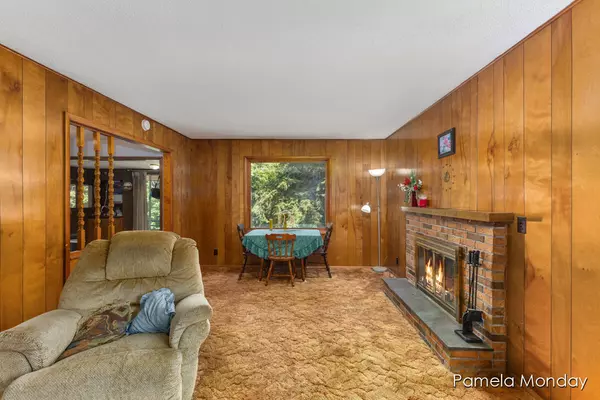$220,000
$230,000
4.3%For more information regarding the value of a property, please contact us for a free consultation.
2225 Maple Island Road Twin Lake, MI 49457
3 Beds
2 Baths
1,040 SqFt
Key Details
Sold Price $220,000
Property Type Single Family Home
Sub Type Single Family Residence
Listing Status Sold
Purchase Type For Sale
Square Footage 1,040 sqft
Price per Sqft $211
Municipality Cedar Creek Twp
MLS Listing ID 24032309
Sold Date 08/20/24
Style Bi-Level
Bedrooms 3
Full Baths 2
Year Built 1969
Annual Tax Amount $1,858
Tax Year 2023
Lot Size 4.000 Acres
Acres 4.0
Lot Dimensions 406x567x330x330
Property Sub-Type Single Family Residence
Property Description
Discover the potential of this quaint 3-bedroom, 2-bathroom country home nestled next to expansive state land. Embrace the tranquil surroundings offering a serene retreat with room to grow.
Key Features:
3 bedrooms with potential for personalized touches. 2 have cedar lined closets. 2 bathrooms awaiting your creative vision for updates. Cozy ambiance, ideal for custom renovations.
Kitchen: Functional space ready for modern upgrades and personalization.
Expansive yard bordered by nature, perfect for landscaping and outdoor activities. Direct access to state land for hiking, hunting, and exploring.
2 Garages for extra storage
includes parcel #61-11-001-100-0001-00
Seller Reserves Freezer in the basement
Seller instructs listing agent to hold all offers until noon on 7/1
Location
State MI
County Muskegon
Area Muskegon County - M
Direction M46(Apple Ave) East to Maple Island North, 4 1/2 Miles to Home
Rooms
Basement Walk-Out Access
Interior
Interior Features Ceiling Fan(s), Water Softener/Rented, Eat-in Kitchen
Heating Radiant
Cooling Window Unit(s)
Fireplaces Number 1
Fireplaces Type Living Room
Fireplace true
Appliance Refrigerator, Range, Microwave, Dryer
Laundry Lower Level
Exterior
Exterior Feature Deck(s)
Parking Features Detached
Garage Spaces 3.0
View Y/N No
Garage Yes
Building
Lot Description Wooded, Ravine, Adj to Public Land
Story 1
Sewer Septic Tank
Water Well
Architectural Style Bi-Level
Structure Type Brick,Wood Siding
New Construction No
Schools
School District Oakridge
Others
Tax ID 08-036-400-0011-00
Acceptable Financing Cash, Conventional
Listing Terms Cash, Conventional
Read Less
Want to know what your home might be worth? Contact us for a FREE valuation!

Our team is ready to help you sell your home for the highest possible price ASAP





