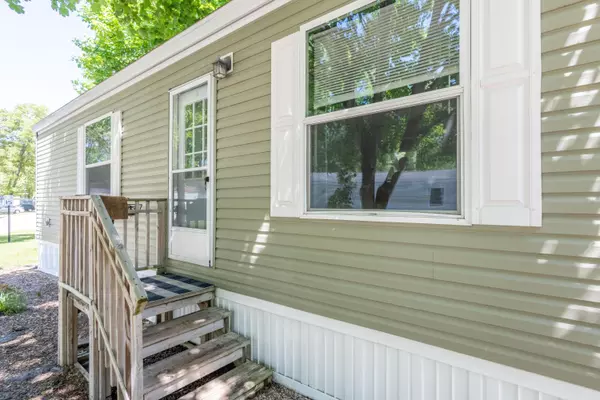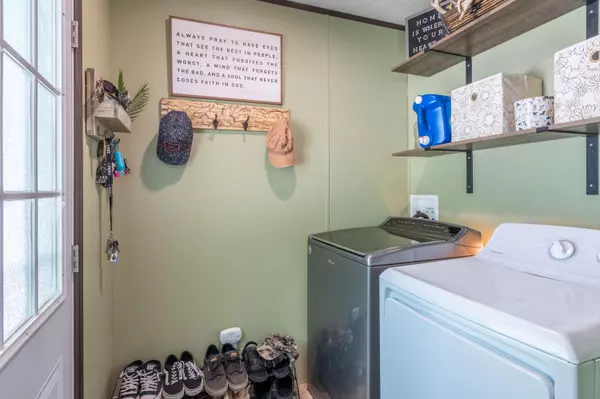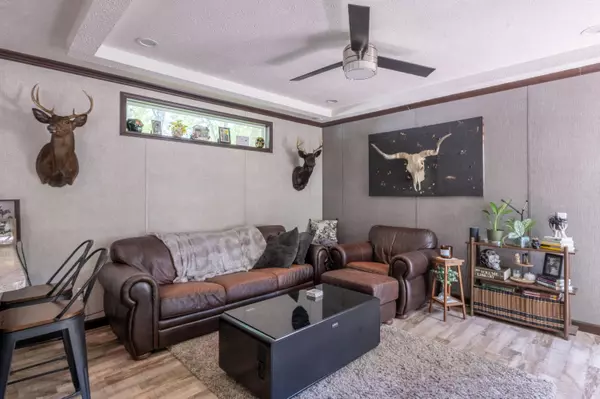$74,900
$74,900
For more information regarding the value of a property, please contact us for a free consultation.
3538 Cedar Road Twin Lake, MI 49457
3 Beds
2 Baths
1,040 SqFt
Key Details
Sold Price $74,900
Property Type Single Family Home
Sub Type Single Family Residence
Listing Status Sold
Purchase Type For Sale
Square Footage 1,040 sqft
Price per Sqft $72
Municipality Cedar Creek Twp
MLS Listing ID 24025132
Sold Date 07/26/24
Style Mobile
Bedrooms 3
Full Baths 2
HOA Y/N true
Year Built 2019
Property Sub-Type Single Family Residence
Property Description
Affordable living with 3 beds and 2 FULL baths! This 2019 Fairmont mobile home is nestled onto a shaded corner lot, in the family-owned Timberline Estates Community. The home has been well cared for by the original owner, and features an inviting open floor plan, ideal for entertaining! The eat-in kitchen includes a pantry for storage, and the living room boasts a unique tray ceiling. A primary suite awaits, complete with a walk in closet. Enjoy summer on the landscaped patio, or inside the home with central air-conditioning (less than a year old). Seller has added an electronic air filter on the furnace, and a storage shed. Park amenities include multiple playground areas, a reservable meeting room, free and paid storage opportunities, and plenty of green space. Call today for a tour!
Location
State MI
County Muskegon
Area Muskegon County - M
Direction US 31, East on M120, East on River Rd to Timberline Estates Mobile Home Community
Rooms
Basement Slab, Other
Interior
Interior Features Ceiling Fan(s), Air Cleaner, Laminate Floor, Eat-in Kitchen, Pantry
Heating Forced Air
Cooling Central Air
Fireplace false
Appliance Washer, Refrigerator, Range, Microwave, Dryer, Dishwasher
Laundry Laundry Room
Exterior
Exterior Feature Porch(es), Patio
Amenities Available Meeting Room, Pets Allowed, Playground, Storage, Tennis Court(s)
View Y/N No
Street Surface Paved
Garage No
Building
Lot Description Corner Lot, Level
Story 1
Sewer Septic Tank
Water Well
Architectural Style Mobile
Structure Type Vinyl Siding
New Construction No
Schools
School District Holton
Others
Acceptable Financing Cash, Conventional
Listing Terms Cash, Conventional
Read Less
Want to know what your home might be worth? Contact us for a FREE valuation!

Our team is ready to help you sell your home for the highest possible price ASAP





