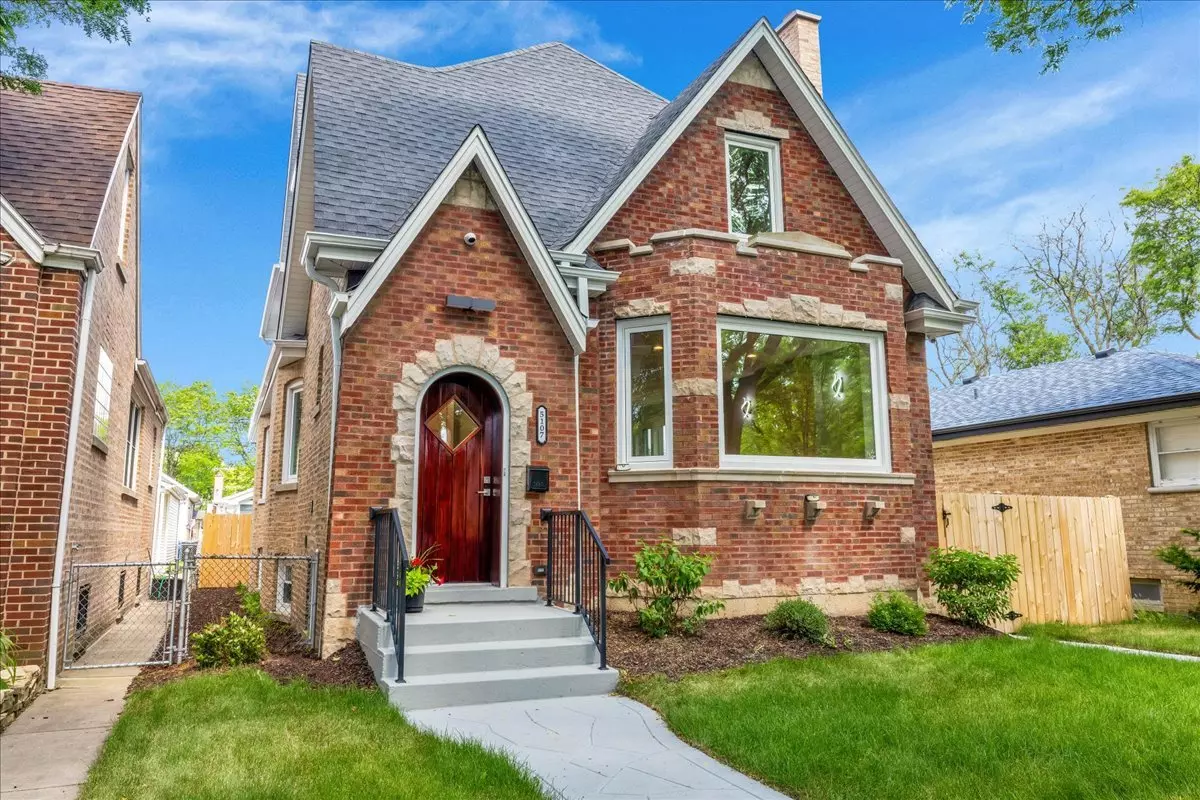$775,000
$799,900
3.1%For more information regarding the value of a property, please contact us for a free consultation.
5107 N Marmora AVE Chicago, IL 60630
6 Beds
4 Baths
3,483 SqFt
Key Details
Sold Price $775,000
Property Type Single Family Home
Sub Type Detached Single
Listing Status Sold
Purchase Type For Sale
Square Footage 3,483 sqft
Price per Sqft $222
MLS Listing ID 12067169
Sold Date 07/24/24
Style English
Bedrooms 6
Full Baths 4
Year Built 1939
Annual Tax Amount $5,318
Tax Year 2022
Lot Dimensions 41.9X124
Property Description
Construction is Complete! This 1939 English Tudor home is bright, airy and fully rehabbed with a full 2nd floor addition done with blueprints and all permits. All new roof, windows, electrical, mechanicals, plumbing, drain tile, sump pumps, ejector pumps, kitchen, baths, fixtures, finishes and much much more! Original arched doorway welcomes you into the formal foyer which opens to a sun filled combined living/dining area with gas fireplace. All new adjoining eat-in kitchen with white shaker soft close cabinetry, quartz countertops, black stainless-steel appliances, island with bar seating open to huge family room and mudroom area with built-in bench. Main level bedroom and all new full bath with custom shower. Four upper-level bedrooms and 2 all new bathrooms with dual vanity, tubs and shower and laundry room. Lower level features a spacious family room with wet bar/beverage center, 6th bedroom, full bath with shower, laundry with washer/dryer, mechanicals and security room. Fully fenced in backyard with patio and brand new detached two-car garage with electric battery hookup. Prime location near I-90, Blue line, Metra, Shopping, restaurants and more! The lot is 41.9x124.
Location
State IL
County Cook
Area Chi - Jefferson Park
Rooms
Basement Full
Interior
Interior Features Bar-Wet, Hardwood Floors, First Floor Bedroom, Second Floor Laundry, First Floor Full Bath, Walk-In Closet(s), Ceiling - 9 Foot, Open Floorplan, Dining Combo, Granite Counters
Heating Baseboard
Cooling Window/Wall Unit - 1
Fireplaces Number 1
Fireplaces Type Gas Starter
Fireplace Y
Laundry In Unit, Multiple Locations, Sink
Exterior
Parking Features Detached
Garage Spaces 2.5
Building
Sewer Public Sewer
Water Lake Michigan
New Construction false
Schools
School District 299 , 299, 299
Others
HOA Fee Include None
Ownership Fee Simple
Special Listing Condition List Broker Must Accompany
Read Less
Want to know what your home might be worth? Contact us for a FREE valuation!

Our team is ready to help you sell your home for the highest possible price ASAP

© 2024 Listings courtesy of MRED as distributed by MLS GRID. All Rights Reserved.
Bought with Luca Lollino • RE/MAX Properties Northwest






