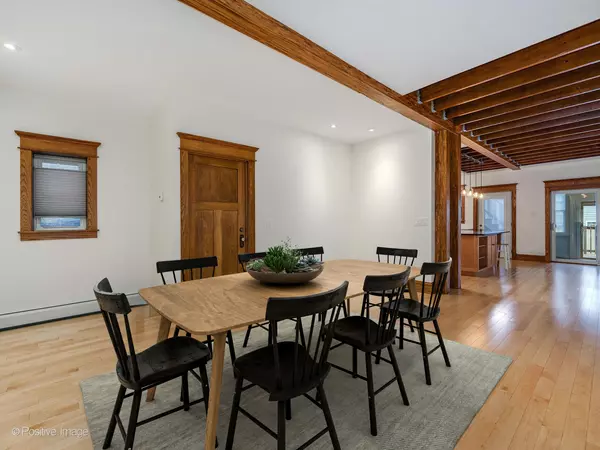$1,093,500
$1,199,900
8.9%For more information regarding the value of a property, please contact us for a free consultation.
1751 N Humboldt BLVD Chicago, IL 60647
4 Beds
3 Baths
3,209 SqFt
Key Details
Sold Price $1,093,500
Property Type Single Family Home
Sub Type Detached Single
Listing Status Sold
Purchase Type For Sale
Square Footage 3,209 sqft
Price per Sqft $340
MLS Listing ID 12067328
Sold Date 07/19/24
Bedrooms 4
Full Baths 3
Year Built 1914
Annual Tax Amount $11,843
Tax Year 2022
Lot Dimensions 25 X 150
Property Description
Don't miss this incredible single-family home opportunity on historical Humboldt Boulevard in desirable Logan Square! Meticulous attention to detail went into this 1914 built 2-flat conversion to a single-family home and is evident from the restored original hardware and stylish revisit of the original trim, to the structural steel I-beams that completely reinforce the all-brick masonry home. Highly efficient multi-zoned radiant heat throughout with a newer boiler and multi-zoned mini-split air conditioning. Replaced double paned windows, upgraded 200+ amp electrical service, copper plumbing throughout, Navien tankless water heater, tuckpointing, closed cell foam insulation, and new flat roof at the time of conversion. The charming front entrance maintains the original entry door tile, and you will find gorgeous tongue and groove Maple hardwood floors throughout both the main and second floors. Stunning open kitchen is perfect for entertaining and is outfitted with shaker cabinetry, oversized center island, professional grade Viking stainless steel appliance package including exhaust hood, and incredible architectural detail with exposed beams. Guest bathroom is renovated true to its original era with period-specific tile flooring and wainscoting, as well as a refinished steel tub. Primary suite is extremely spacious with a rear den/sunroom, large walk-in closet with custom closet organizers, and an ensuite bathroom with dual sinks, Marble top vanity, walk-in shower with glass enclosure and extra deep soaking tub. Fabulous second floor layout allows for 3 additional bedrooms, plus a family room that features a large picture window overlooking the boulevard, and is highlighted by a gas, wood burning fireplace. Massive unfinished basement is ready for your finishing ideas. Preserved original leaded stained-glass windows will convey with the property for the new owner. The oversized lot allows for a fabulous back yard, perfect for gardening and relaxing. Spacious recently built 2-car garage has been outfitted with an oversized garage door, lofted storage, and a "party-door" to the back yard for convenience. The oversized lot faces the lush boulevard and is perfectly situated just steps to the 606 Trail. Located directly on the border of Logan Square and Humboldt Park, this incredible locale is in close proximity to all the fabulous restaurants, bars, and shops on Armitage and Milwaukee Avenue.
Location
State IL
County Cook
Area Chi - West Town
Rooms
Basement Full
Interior
Interior Features Hardwood Floors, First Floor Bedroom, First Floor Full Bath, Walk-In Closet(s), Granite Counters, Separate Dining Room
Heating Radiant, Zoned
Cooling Zoned, Other, Electric
Fireplaces Number 1
Fireplaces Type Wood Burning, Gas Starter
Equipment Water Heater-Gas
Fireplace Y
Appliance Range, Microwave, Dishwasher, High End Refrigerator, Freezer, Washer, Dryer, Disposal, Stainless Steel Appliance(s), Range Hood, Gas Cooktop
Laundry In Unit
Exterior
Exterior Feature Deck
Garage Detached
Garage Spaces 2.0
Community Features Curbs, Sidewalks, Street Lights, Street Paved
Roof Type Rubber
Building
Lot Description Sidewalks, Streetlights, Wood Fence
Sewer Public Sewer
Water Lake Michigan, Public
New Construction false
Schools
Elementary Schools Moos Elementary School
Middle Schools Moos Elementary School
High Schools Clemente Community Academy Senio
School District 299 , 299, 299
Others
HOA Fee Include None
Ownership Fee Simple
Special Listing Condition None
Read Less
Want to know what your home might be worth? Contact us for a FREE valuation!

Our team is ready to help you sell your home for the highest possible price ASAP

© 2024 Listings courtesy of MRED as distributed by MLS GRID. All Rights Reserved.
Bought with Quentin Green III • Downtown Realty Company






