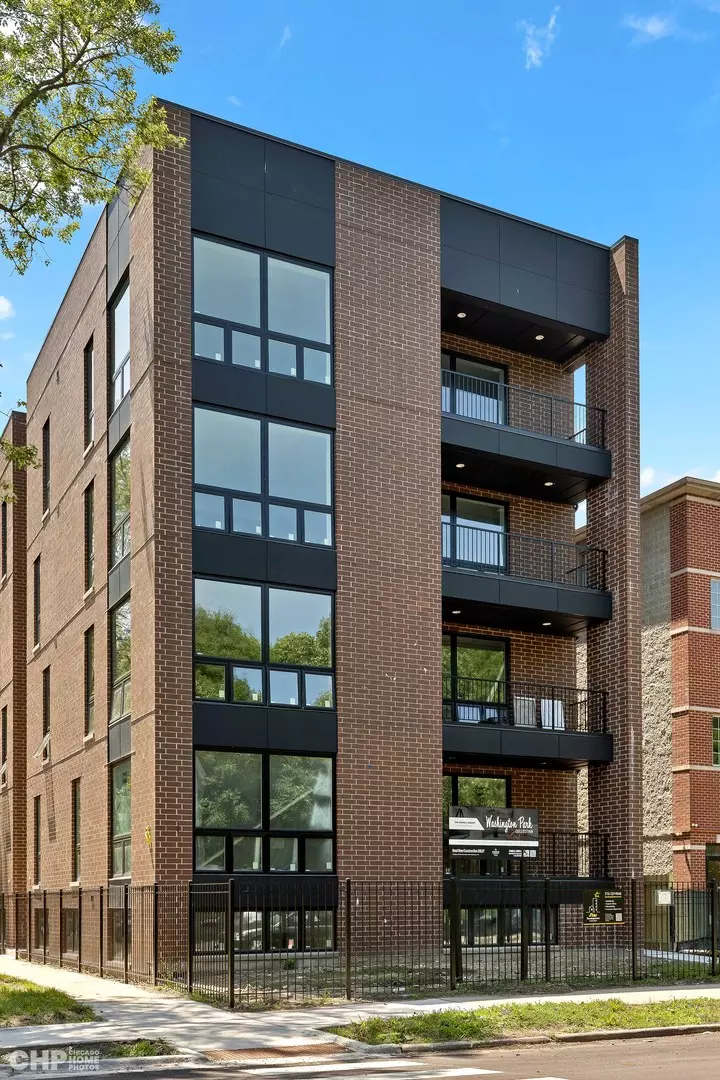$522,500
$520,000
0.5%For more information regarding the value of a property, please contact us for a free consultation.
6004 S Rhodes AVE #1S Chicago, IL 60637
3 Beds
2.5 Baths
2,678 SqFt
Key Details
Sold Price $522,500
Property Type Condo
Sub Type Condo,Condo-Duplex,Mid Rise (4-6 Stories)
Listing Status Sold
Purchase Type For Sale
Square Footage 2,678 sqft
Price per Sqft $195
MLS Listing ID 12082094
Sold Date 07/19/24
Bedrooms 3
Full Baths 2
Half Baths 1
HOA Fees $248/mo
Rental Info Yes
Year Built 2023
Tax Year 2022
Lot Dimensions COMMON
Property Description
3 UNITS LEFT!!!Welcome to the Washington Park Collection, a stunning 8-unit luxury development in Woodlawn. Located directly across from the picturesque Washington Park, this new construction building presents a fresh and airy ambiance. This massive duplex down at 6004 S Rhodes Unit 1N boasts rich white oak hardwood floors and an abundance of natural light streaming through its floor-to-ceiling windows. The kitchen is perfect for culinary enthusiasts with gold hardware, custom cabinets, quartz countertops, a large eat-in island, and Samsung appliances. Upon entering the primary room, you will immediately notice the elegant tray ceiling and organized walk-in closet, adding a touch of luxury to the space. The ensuite bathroom is equipped with spa-like lighting, providing a tranquil experience. Whether you want to cozy up by the living room fireplace or stargaze on your massive outdoor terrace, this condo is designed for optimal comfort. The Washington Park Collection is just moments away from various community amenities, including a pool, parks, tennis and basketball courts. Each unit offers one heated garage space and in-unit laundry. With easy access to I-94, commuting is a breeze. The DuSable History Museum and Jewel Osco are also easily accessible, providing cultural and shopping delights. Must see in person! The pictures do not offer an accurate representation of the duplex.
Location
State IL
County Cook
Area Chi - Woodlawn
Rooms
Basement Full
Interior
Interior Features Hardwood Floors, Laundry Hook-Up in Unit, Walk-In Closet(s), Ceiling - 10 Foot, Open Floorplan, Special Millwork, Granite Counters, Separate Dining Room
Heating Natural Gas
Cooling Central Air
Fireplaces Number 1
Fireplaces Type Electric
Equipment CO Detectors, Sump Pump
Fireplace Y
Appliance Range, Microwave, Dishwasher, Refrigerator, Washer, Dryer, Stainless Steel Appliance(s), Range Hood
Laundry Gas Dryer Hookup, Electric Dryer Hookup, In Unit
Exterior
Exterior Feature Balcony, Deck, Roof Deck
Garage Attached
Garage Spaces 1.0
Amenities Available Park, Intercom, Public Bus, Security Lighting
Building
Lot Description Corner Lot, Fenced Yard, Outdoor Lighting, Views, Sidewalks, Streetlights
Story 4
Foundation Yes
Sewer Public Sewer
Water Lake Michigan
New Construction true
Schools
School District 299 , 299, 299
Others
HOA Fee Include Water,Parking,Insurance,Exterior Maintenance,Scavenger
Ownership Condo
Special Listing Condition None
Pets Description Cats OK, Dogs OK
Read Less
Want to know what your home might be worth? Contact us for a FREE valuation!

Our team is ready to help you sell your home for the highest possible price ASAP

© 2024 Listings courtesy of MRED as distributed by MLS GRID. All Rights Reserved.
Bought with Mark Keppy • Dream Town Real Estate






