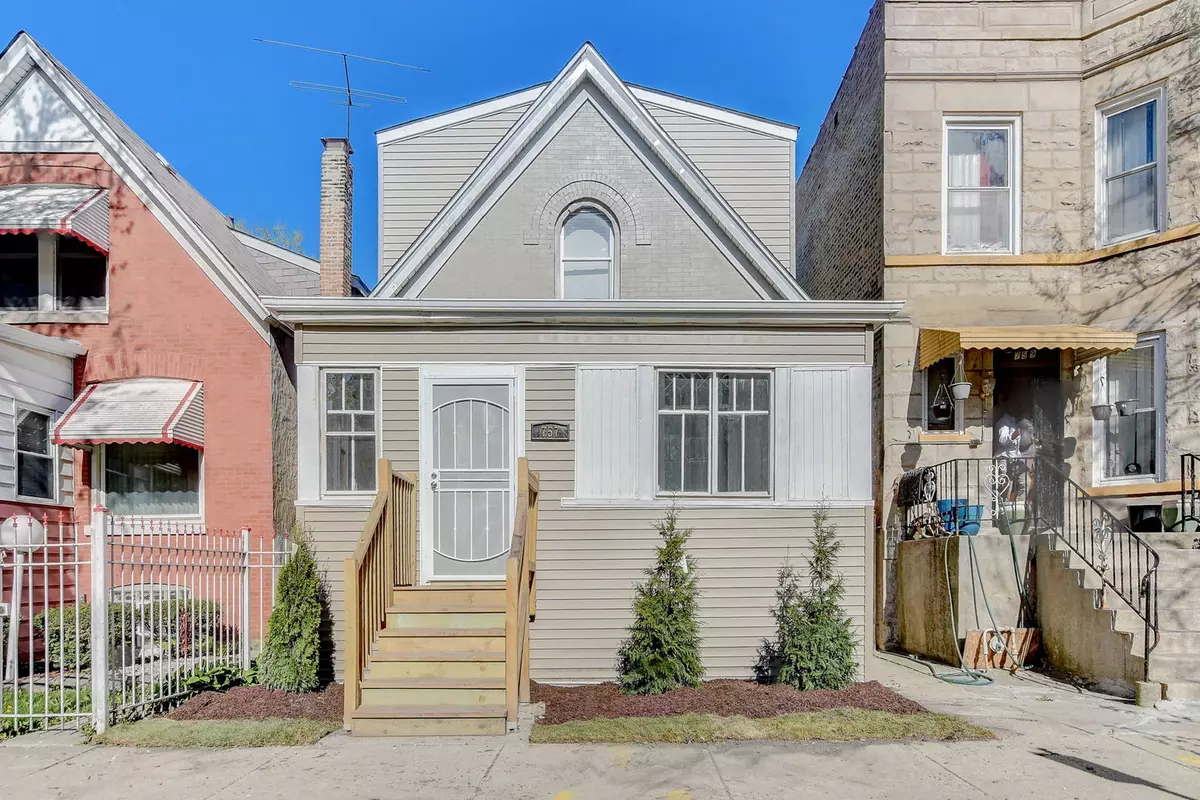$299,000
$289,900
3.1%For more information regarding the value of a property, please contact us for a free consultation.
757 S Kedvale AVE Chicago, IL 60624
5 Beds
2 Baths
2,850 SqFt
Key Details
Sold Price $299,000
Property Type Single Family Home
Sub Type Detached Single
Listing Status Sold
Purchase Type For Sale
Square Footage 2,850 sqft
Price per Sqft $104
MLS Listing ID 12056966
Sold Date 07/18/24
Bedrooms 5
Full Baths 2
Year Built 1900
Annual Tax Amount $1,135
Tax Year 2022
Lot Size 3,092 Sqft
Lot Dimensions 3125
Property Description
Just move in and start making memories in this beautifully renovated residence located in the heart of North Lawndale! Step through the welcoming sunroom that leads to the spacious living room with timeless hardwood floors, elegant moldings, and stone fireplace. Entertain effortlessly in the formal dining room, conveniently adjacent to the living area. The chef's kitchen is a culinary delight, equipped with brand-new appliances, white cabinetry with abundant storage, and direct access to the backyard. On the main level, two generously sized bedrooms, a full bathroom, and a laundry area offer convenience and comfort. Ascend to the upper level to discover the spacious primary bedroom with access to the spa-inspired full bath. Additionally, two more bedrooms complete the upper floor. Unfinished but spacious, the full basement provides ample potential for extra living space and storage. This home also offers buyers a peace of mind with a 2023 furnace with 10-year transferrable warranty, new roof and new tankless water heater! Outside, unwind on the new elevated deck overlooking the serene and fully-fenced yard, complete with access to the detached two-car garage. Enjoy the convenience of an excellent location, close to shopping, dining, parks, schools, and easy access to major highways and public transportation. All financing types welcome! A preferred lender offers a reduced interest rate for this listing. Make this home your own!
Location
State IL
County Cook
Area Chi - West Garfield Park
Rooms
Basement Full
Interior
Interior Features Wood Laminate Floors, First Floor Bedroom, First Floor Laundry, First Floor Full Bath
Heating Natural Gas
Cooling None
Fireplaces Number 1
Fireplace Y
Laundry Gas Dryer Hookup, In Unit
Exterior
Garage Detached
Garage Spaces 2.0
Community Features Curbs, Sidewalks, Street Lights, Street Paved
Roof Type Asphalt
Building
Sewer Public Sewer
Water Public
New Construction false
Schools
Elementary Schools Sumner Elementary School Math &
Middle Schools Frazier Elementary School
High Schools Manley Career Academy High Schoo
School District 299 , 299, 299
Others
HOA Fee Include None
Ownership Fee Simple
Special Listing Condition None
Read Less
Want to know what your home might be worth? Contact us for a FREE valuation!

Our team is ready to help you sell your home for the highest possible price ASAP

© 2024 Listings courtesy of MRED as distributed by MLS GRID. All Rights Reserved.
Bought with Nora Gavin • Coldwell Banker Realty






