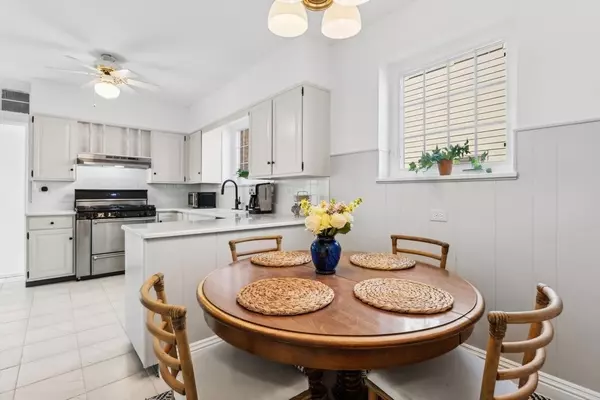$875,000
$950,000
7.9%For more information regarding the value of a property, please contact us for a free consultation.
5900 N Kenneth AVE Chicago, IL 60646
3 Beds
2.5 Baths
2,600 SqFt
Key Details
Sold Price $875,000
Property Type Single Family Home
Sub Type Detached Single
Listing Status Sold
Purchase Type For Sale
Square Footage 2,600 sqft
Price per Sqft $336
Subdivision Sauganash
MLS Listing ID 12031643
Sold Date 06/26/24
Style Tudor
Bedrooms 3
Full Baths 2
Half Baths 1
Year Built 1936
Annual Tax Amount $12,352
Tax Year 2022
Lot Dimensions 50 X 125
Property Sub-Type Detached Single
Property Description
This is the home you've been waiting for. Lovers of beautiful architecture will be more than pleased to enjoy this classic Sauganash Tudor. It's truly one of the most beautiful homes in Sauganash. There have been just two owners of this residence and care and pride are evident throughout. It sits on a coveted corner lot on a beautiful tree lined street. Enter the home an d enjoy a lovely foyer with leading to a light filled living room to the right with coved ceilings and a stone fireplace. To the left you will find a large dining room with coved ceilings. Straight ahead and to the left you will find a large, eat in kitchen with stainless appliances and light grey cabinets. A powder room and office are towards the left with gorgeous built in book cases and a view overlooking the yard.. As you climb the curved stairway, enjoy the window seat that you pass to get to the second floor. To the right you will find a large primary bedroom, with a large closet and a bathroom that has maintained its original charm. To the left you will find two nice size bedrooms and another bath as well as a family room with its own fireplace. There is a rec room in the basement as well as laundry in the basement and first floor. The home has an attached two car garage , driveway, and large side yards. Just steps away from Sauganash Park, Starbucks, Whole Foods and top rated Sauganash School.
Location
State IL
County Cook
Area Chi - Forest Glen
Rooms
Basement Full
Interior
Interior Features Hardwood Floors, First Floor Laundry, Built-in Features, Bookcases, Ceiling - 9 Foot, Center Hall Plan, Coffered Ceiling(s), Some Carpeting, Drapes/Blinds, Separate Dining Room, Paneling, Plaster, Replacement Windows
Heating Natural Gas, Forced Air
Cooling Central Air
Fireplace N
Appliance Range, Dishwasher, Refrigerator, Stainless Steel Appliance(s), Range Hood
Laundry Multiple Locations
Exterior
Parking Features Attached
Garage Spaces 2.0
Community Features Park, Tennis Court(s), Curbs, Sidewalks, Street Lights, Street Paved
Roof Type Asphalt
Building
Lot Description Corner Lot
Sewer Public Sewer
Water Lake Michigan, Public
New Construction false
Schools
Elementary Schools Sauganash Elementary School
High Schools Taft High School
School District 299 , 299, 299
Others
HOA Fee Include None
Ownership Fee Simple
Special Listing Condition None
Read Less
Want to know what your home might be worth? Contact us for a FREE valuation!

Our team is ready to help you sell your home for the highest possible price ASAP

© 2025 Listings courtesy of MRED as distributed by MLS GRID. All Rights Reserved.
Bought with Holly Connors • @properties Christie's International Real Estate





