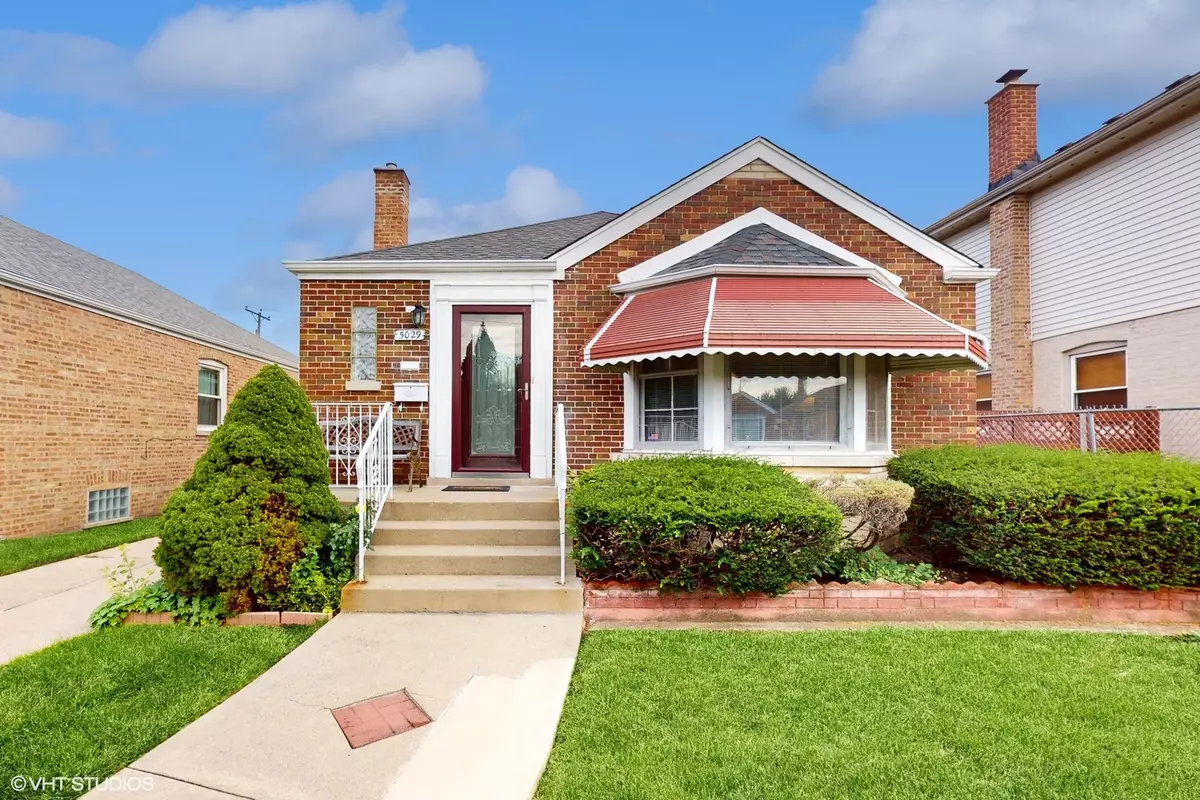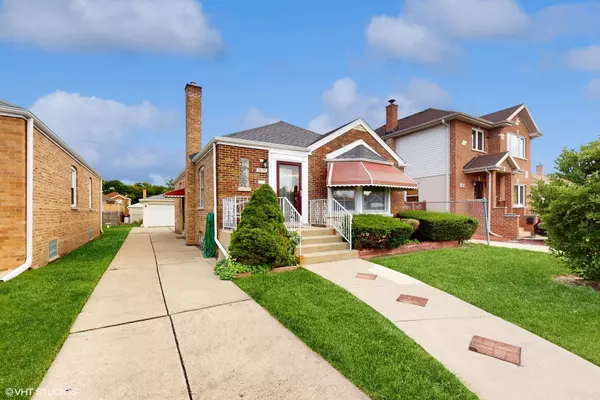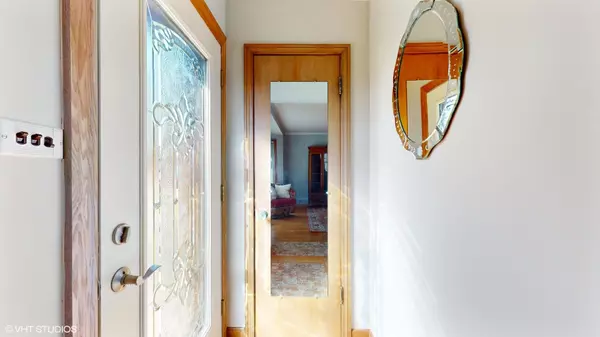$405,000
$409,000
1.0%For more information regarding the value of a property, please contact us for a free consultation.
5029 N Neva AVE Chicago, IL 60656
2 Beds
2 Baths
2,150 SqFt
Key Details
Sold Price $405,000
Property Type Single Family Home
Sub Type Detached Single
Listing Status Sold
Purchase Type For Sale
Square Footage 2,150 sqft
Price per Sqft $188
Subdivision Big Oaks
MLS Listing ID 11922480
Sold Date 06/14/24
Style Ranch
Bedrooms 2
Full Baths 2
Year Built 1954
Annual Tax Amount $4,907
Tax Year 2022
Lot Dimensions 40 X 114
Property Sub-Type Detached Single
Property Description
Location!! Sunny, bright & spacious updated brick ranch in the heart of Big Oaks in Norwood Park! Beautiful open floor plan with hardwood floors throughout the main level. Living room opens to the den or office which was originally a bedroom. If desired, this room could easily be converted back to a 3rd bedroom with just one wall. Dining room boasts built in china cabinet and is open to the updated kitchen with brand new stainless steel appliances, granite countertops and bamboo wood floor. Main floor is freshly painted in neutral tones with crown moldings and all new window blinds! Spacious finished basement with porcelain floor tiles, 2nd full kitchen, full bath and large laundry/storage room with extra storage closets! Recessed and custom lighting throughout. Side drive with 2 car garage, new side garage door and large yard. Extended front cement stoop has newly painted railings and front door trim. New roof on house and garage in 2019, flood control in 2020. Updated exterior front and side doors with storm doors. Furnace, A/C & HWT about 12 years old. Commuter's delight close to the Blue Line, X-ways, CTA and O'Hare Airport. Walking distance to grocery stores, Walgreens, restaurants, banks, hardware store, hair salons, shopping and entertainment! House is well maintained and in great condition. Being sold "as is." A wonderful home in a desirable location!
Location
State IL
County Cook
Area Chi - Norwood Park
Rooms
Basement Full
Interior
Interior Features Hardwood Floors, First Floor Bedroom, First Floor Full Bath, Built-in Features, Open Floorplan
Heating Natural Gas, Forced Air
Cooling Central Air
Equipment Ceiling Fan(s)
Fireplace N
Appliance Range, Microwave, Dishwasher, Refrigerator, Washer, Dryer, Disposal, Stainless Steel Appliance(s)
Exterior
Exterior Feature Patio
Parking Features Detached
Garage Spaces 2.0
Community Features Curbs, Sidewalks, Street Lights, Street Paved
Building
Lot Description Sidewalks, Streetlights
Sewer Public Sewer
Water Lake Michigan, Public
New Construction false
Schools
Elementary Schools Garvey Elementary School
High Schools Taft High School
School District 299 , 299, 299
Others
HOA Fee Include None
Ownership Fee Simple
Special Listing Condition None
Read Less
Want to know what your home might be worth? Contact us for a FREE valuation!

Our team is ready to help you sell your home for the highest possible price ASAP

© 2025 Listings courtesy of MRED as distributed by MLS GRID. All Rights Reserved.
Bought with Sara Wilburn • @properties Christie's International Real Estate





