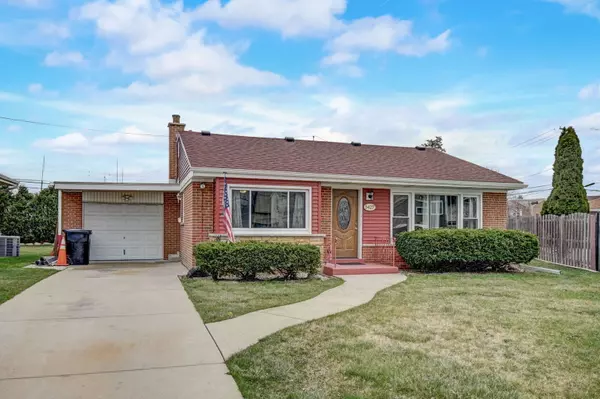$420,000
$420,000
For more information regarding the value of a property, please contact us for a free consultation.
5427 N Oconto AVE Chicago, IL 60656
3 Beds
2 Baths
1,000 SqFt
Key Details
Sold Price $420,000
Property Type Single Family Home
Sub Type Detached Single
Listing Status Sold
Purchase Type For Sale
Square Footage 1,000 sqft
Price per Sqft $420
MLS Listing ID 12042144
Sold Date 06/14/24
Bedrooms 3
Full Baths 2
Year Built 1952
Annual Tax Amount $7,815
Tax Year 2022
Lot Dimensions 5301
Property Sub-Type Detached Single
Property Description
Get ready to cozy up to a fire in your amazing extra large yard. Entertain in your beautiful sun drenched addition! Have breakfast in your updated eat in kitchen! This home has it all! Beautiful hardwood floors, updates include a new roof, copper plumbing, tankless water heater, fresh tuckpointing, new windows, new siding, 200amp electrical service, New/ Central air/heat with new ductwork all within the past 4 yrs! Long driveway leads to a 1 car garage with additional storage space! The house is completely hardwired every room with data cable, phone lines, and coax cable. (media center in laundry room with five rooms hardwired under Cable, 2 Data lines, phone.) The home is situated on a very quiet street around the corner from Oriole Park School! Harlem Foster Shopping Centre - Jewel-Osco, Walgreens, Planet Fitness, Cozy Corner, Starbucks, Dunkin Donuts. It is a commuter's dream near the 90/94 expressway, the Blue Line Harlem station & O'Hare Airport. Don't miss this amazing opportunity!
Location
State IL
County Cook
Area Chi - Norwood Park
Rooms
Basement Partial
Interior
Interior Features Vaulted/Cathedral Ceilings, Skylight(s), Hardwood Floors
Heating Natural Gas, Forced Air
Cooling Central Air
Equipment TV-Cable, Ceiling Fan(s), Fan-Attic Exhaust
Fireplace N
Appliance Range, Microwave, Dishwasher, Refrigerator, Washer, Dryer, Stainless Steel Appliance(s)
Laundry Gas Dryer Hookup, Sink
Exterior
Exterior Feature Patio, Storms/Screens, Fire Pit
Parking Features Attached
Garage Spaces 1.0
Community Features Park, Tennis Court(s), Sidewalks, Street Lights
Building
Sewer Public Sewer
Water Public
New Construction false
Schools
School District 299 , 299, 299
Others
HOA Fee Include None
Ownership Fee Simple
Special Listing Condition None
Read Less
Want to know what your home might be worth? Contact us for a FREE valuation!

Our team is ready to help you sell your home for the highest possible price ASAP

© 2025 Listings courtesy of MRED as distributed by MLS GRID. All Rights Reserved.
Bought with Nicole Hajdu • Dream Town Real Estate





