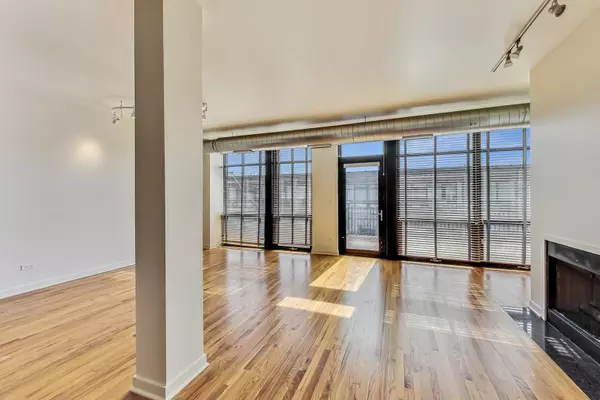$397,500
$390,000
1.9%For more information regarding the value of a property, please contact us for a free consultation.
1151 W 14TH PL #404 Chicago, IL 60608
2 Beds
2 Baths
1,264 SqFt
Key Details
Sold Price $397,500
Property Type Condo
Sub Type Condo
Listing Status Sold
Purchase Type For Sale
Square Footage 1,264 sqft
Price per Sqft $314
Subdivision University Commons
MLS Listing ID 12004603
Sold Date 05/20/24
Bedrooms 2
Full Baths 2
HOA Fees $643/mo
Year Built 1920
Annual Tax Amount $6,037
Tax Year 2022
Lot Dimensions COMMON
Property Sub-Type Condo
Property Description
Step into this sun-soaked, top floor loft style condo nestled in University Commons. Boasting a sophisticated loft-style aesthetic, this two-bedroom, two-bathroom condo exudes modern coolness with a spacious den ideal for versatile living. A generously proportioned floor plan accentuated by full-ceiling height walls in the bedrooms and an abundance of natural light flooding though floor-to-ceiling windows, offering views of the courtyard. Exposed ductwork, hardwood floors complement the open concept living area. The kitchen features granite countertops, stainless appliances including a new range and microwave, and a convenient new washer/dryer. The en-suite primary bedroom features a sizable walk-in closet and a full bath. A spacious den, perfect for a home office. A private balcony overlooks tranquil courtyards. Additionally, residents of University Commons can take advantage of amenities such as an exercise room, community room and an outdoor pool with a sundeck. Garage parking available for $25,000.
Location
State IL
County Cook
Area Chi - Near West Side
Rooms
Basement None
Interior
Interior Features Hardwood Floors, Laundry Hook-Up in Unit, Storage, Walk-In Closet(s)
Heating Natural Gas, Forced Air
Cooling Central Air
Fireplaces Number 1
Fireplaces Type Gas Log, Gas Starter
Equipment Humidifier, CO Detectors, Ceiling Fan(s)
Fireplace Y
Appliance Range, Microwave, Dishwasher, Refrigerator, Freezer, Washer, Dryer, Disposal
Laundry In Unit
Exterior
Exterior Feature Balcony
Parking Features Attached
Garage Spaces 1.0
Amenities Available Bike Room/Bike Trails, Elevator(s), Exercise Room, Storage, Party Room, Pool
Building
Lot Description Common Grounds, Landscaped
Story 4
Sewer Septic Shared
Water Lake Michigan
New Construction false
Schools
School District 299 , 299, 299
Others
HOA Fee Include Water,Parking,Insurance,TV/Cable,Exercise Facilities,Pool,Exterior Maintenance,Lawn Care,Scavenger,Snow Removal,Internet
Ownership Condo
Special Listing Condition None
Pets Allowed Cats OK, Dogs OK
Read Less
Want to know what your home might be worth? Contact us for a FREE valuation!

Our team is ready to help you sell your home for the highest possible price ASAP

© 2025 Listings courtesy of MRED as distributed by MLS GRID. All Rights Reserved.
Bought with Alexander Landowski • Seed Realty LLC





