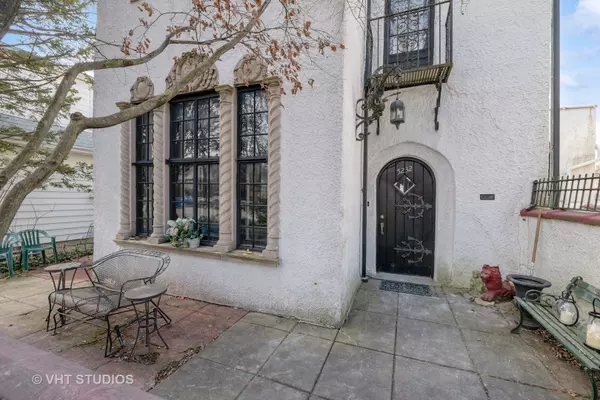$510,000
$485,000
5.2%For more information regarding the value of a property, please contact us for a free consultation.
5232 N New England AVE Chicago, IL 60656
4 Beds
2 Baths
3,167 SqFt
Key Details
Sold Price $510,000
Property Type Single Family Home
Sub Type Detached Single
Listing Status Sold
Purchase Type For Sale
Square Footage 3,167 sqft
Price per Sqft $161
MLS Listing ID 11992239
Sold Date 05/01/24
Style Mediterranean
Bedrooms 4
Full Baths 2
Year Built 1927
Annual Tax Amount $7,117
Tax Year 2022
Lot Dimensions 45X123
Property Sub-Type Detached Single
Property Description
A Rare Opportunity to Own a Truly Charming Mediterranean/Spanish Style Home Oozing with Jaw Dropping Curb Appeal and Architectual Details You Won't Find Anywhere Else. Enjoy the 4 Bedrooms( All have sizeable closets) & 2 Full Baths Plus Den, This Beautiful Home Features Black Iron Windows, Lighting, Doors and a Winding Staircase, High Beamed Ceilings, 2 Beautiful Fireplaces, Large Private Entryway, Spacious Dining Rm, Black Iron Details Thru-Out, Vintage Lights 5 Seperate Outdoor Patios and or Balconies Including Over the Garage, Off the Master Bedrm, In the Hallway, Off the Living Room and the Large Patio in the Backyard, Man Cave with Bar, Side Drive with 1.5 Car Attached Garage. This Single Family Home is An Architectural Gem. Park-Like Yard with Nice Landscaping. Everything has Been Newly Painted. $10K Credit Given for Cosmetic Repairs. Walk to Garvy Elementary with New Soccer Field and Highly Rated Taft High School.
Location
State IL
County Cook
Area Chi - Norwood Park
Rooms
Basement Full
Interior
Interior Features Bar-Dry, Hardwood Floors, First Floor Bedroom, First Floor Full Bath, Built-in Features, Walk-In Closet(s), Historic/Period Mlwk, Beamed Ceilings, Open Floorplan, Separate Dining Room, Workshop Area (Interior)
Heating Steam
Cooling Window/Wall Units - 3+
Fireplaces Number 2
Fireplace Y
Appliance Range, Microwave, Dishwasher, Refrigerator, Washer, Dryer
Laundry Sink
Exterior
Exterior Feature Balcony, Deck, Patio
Parking Features Attached
Garage Spaces 1.5
Community Features Park
Building
Sewer Sewer-Storm
Water Lake Michigan
New Construction false
Schools
Elementary Schools Garvy Elementary School
Middle Schools Garvy Elementary School
High Schools William Howard Taft High School
School District 299 , 299, 299
Others
HOA Fee Include None
Ownership Fee Simple
Special Listing Condition Exclusions-Call List Office
Read Less
Want to know what your home might be worth? Contact us for a FREE valuation!

Our team is ready to help you sell your home for the highest possible price ASAP

© 2025 Listings courtesy of MRED as distributed by MLS GRID. All Rights Reserved.
Bought with William Mombela • PROSALES REALTY





