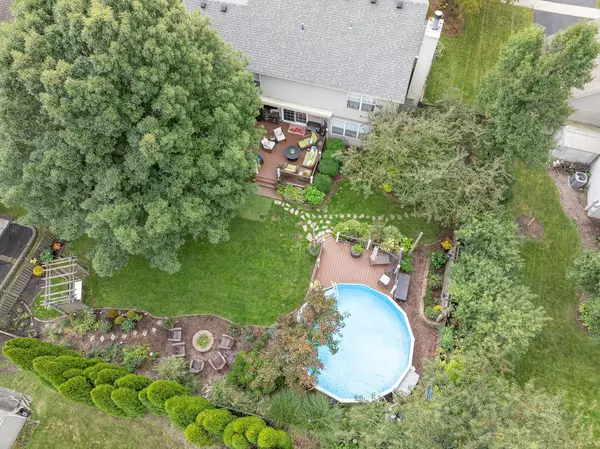$440,000
$430,000
2.3%For more information regarding the value of a property, please contact us for a free consultation.
694 Churchill LN Oswego, IL 60543
3 Beds
2.5 Baths
2,144 SqFt
Key Details
Sold Price $440,000
Property Type Single Family Home
Sub Type Detached Single
Listing Status Sold
Purchase Type For Sale
Square Footage 2,144 sqft
Price per Sqft $205
Subdivision Churchill Club
MLS Listing ID 12005189
Sold Date 04/08/24
Bedrooms 3
Full Baths 2
Half Baths 1
HOA Fees $3/ann
Year Built 1998
Annual Tax Amount $8,454
Tax Year 2022
Lot Size 10,018 Sqft
Lot Dimensions 80X126.52X80.54X127.21
Property Sub-Type Detached Single
Property Description
You have never been in a HOUSE that feels more like a HOME until you have been in 694 Churchill Lane. These original owners have put their hearts into every aspect of this beautiful home, inside and out. During the last 6 years: new roof, A/C, furnace, humidifier, multi-level Trex Deck, retractable awning, new carpet, refinished Brazilian Koa hardwood floors, primary bathroom remodel, new hardwood flooring on the 2nd level, remodeled staircase, fresh paint, new refrigerator, microwave, convection oven/stove and a new pool liner & pump. Sitting on almost 1/4 acre, the fenced backyard of this home was designed to create an oasis like no other with the maintenance free decking, a fence and strategically placed landscaping providing both privacy and year round colors. The above ground pool is tastefully done with Trex Decking and allows so much yard for friends and family to gather. Everything in this home was done with a purpose. When the kitchen was remodeled, a pots & pan drawer was added and the planning desk was relocated allowing for more cabinet space. The peninsula was rounded allowing for additional seating. There are granite counters, a Quartzite sink, maple cabinets with a pull out spice rack, a lazy susan and even some pull out shelves. The Family Room has a 2 foot bump out which was a special request from the owners for this model. The custom designed built ins that surround the brick fireplace are made of light Maple and Dark Cherry. They have shelving, drawers, backlighting and some glass doors. The laundry is convenient to the first floor with direct access to the 2 car garage. This is not your average laundry room! For starters, this laundry room has a pocket door saving so much space. There is a 'Shoe Storage' with cubbies up top and plenty of shelves and hooks for all the extras. Rounding out the main floor is the vaulted living room and dining room with crown molding, custom trim and a ceiling medallion. Both have been freshly painted. As you head upstairs you will be in awe at this custom open staircase. The Board & Batten trim, newel posts, caps and freshly painted risers are gorgeous! Upstairs is an open loft that can easily be enclosed to create bedroom #4. The primary bedroom has been beautifully painted to make this room the perfect combination of warm and calming, yet energizing in the daylight. The walk in closet and primary bathroom both have space saving barn doors and the owners even added a custom cedar lined window seat. The updated primary bathroom was remodeled in 2022. The quality improvements include the marble tile floor, custom natural stone double vanity with a unique 7 in backsplash, gold accents and 2 custom mirrors both with extra storage. There is a soaking tub, separate shower, storage cabinet and ship lap to add to the special touches. The other 2 bedrooms are freshly painted, have new carpet and share a full hallway bathroom that was updated in 2016 with a marble tile floor, a marble backsplash and a granite counter. The finished basement of this beautiful home begins with the updated staircase with board & batten trim that leads you down to the Oak bar with marble counter tops, a beverage cooler, a Rec Room, a storage room and a workshop that is strategically located at the bottom of the steps - this way the owners are not tracking through the 'social area' of the basement. This basement has been perfectly finished to be sure there is plenty of space for all the celebrations in this home! Located in Lakeview Estates, this home is down the street from the neighborhood park, walking paths, community sled hill, splash pad, skate park and local elementary. Hop on your bike and you can enjoy the quaint downtown Oswego with its shops and restaurants. Quality, custom craftsmanship from top to bottom, inside & out. These original owners have paid attention to every detail!
Location
State IL
County Kendall
Area Oswego
Rooms
Basement Full
Interior
Interior Features Vaulted/Cathedral Ceilings, Bar-Dry, Hardwood Floors, Built-in Features, Walk-In Closet(s), Special Millwork, Granite Counters, Separate Dining Room, Workshop Area (Interior)
Heating Natural Gas, Forced Air
Cooling Central Air
Fireplaces Number 1
Fireplaces Type Wood Burning, Gas Starter
Equipment Humidifier, CO Detectors, Ceiling Fan(s), Sump Pump, Radon Mitigation System
Fireplace Y
Appliance Range, Microwave, Dishwasher, Refrigerator, Washer, Dryer, Disposal, Stainless Steel Appliance(s), Wine Refrigerator
Laundry In Unit
Exterior
Exterior Feature Deck, Above Ground Pool, Storms/Screens, Fire Pit
Parking Features Attached
Garage Spaces 2.0
Community Features Park, Lake, Sidewalks, Street Lights, Street Paved
Roof Type Asphalt
Building
Lot Description Fenced Yard, Mature Trees
Sewer Public Sewer
Water Public
New Construction false
Schools
Elementary Schools Prairie Point Elementary School
Middle Schools Traughber Junior High School
High Schools Oswego High School
School District 308 , 308, 308
Others
HOA Fee Include Other
Ownership Fee Simple w/ HO Assn.
Special Listing Condition None
Read Less
Want to know what your home might be worth? Contact us for a FREE valuation!

Our team is ready to help you sell your home for the highest possible price ASAP

© 2025 Listings courtesy of MRED as distributed by MLS GRID. All Rights Reserved.
Bought with Lauren Green • Dream Town Real Estate





