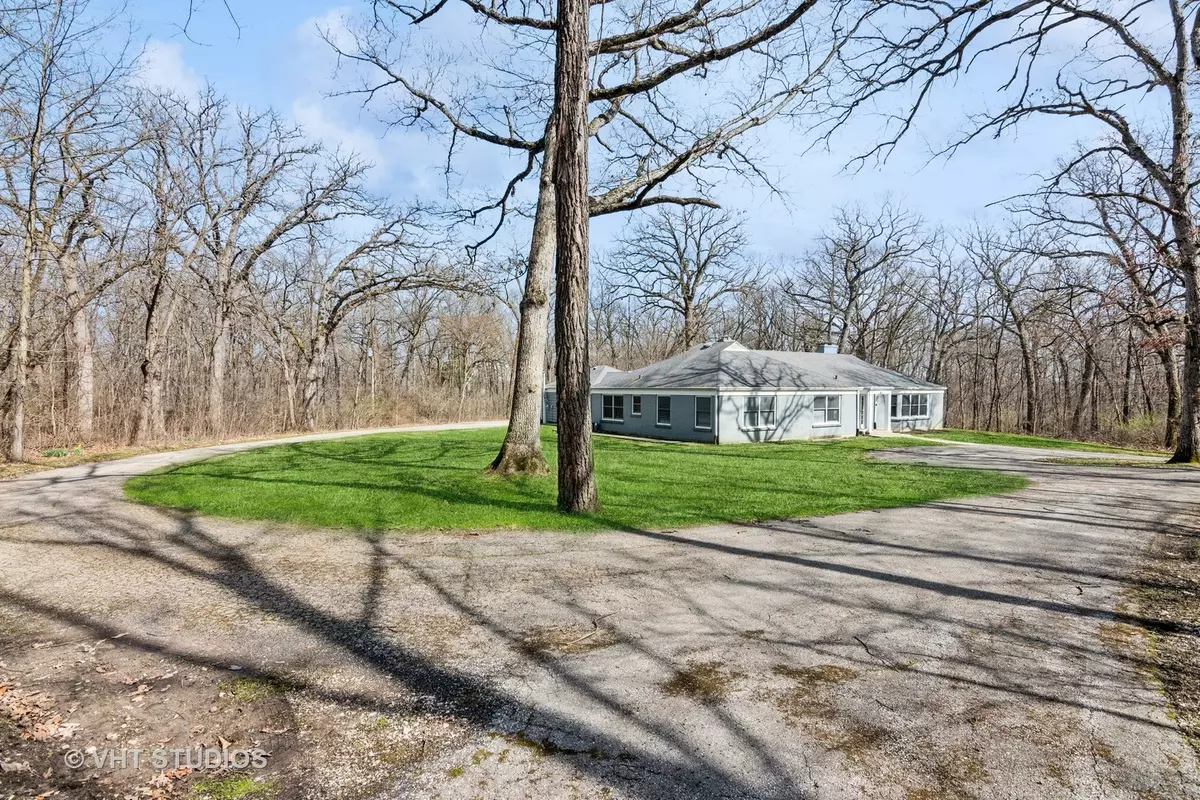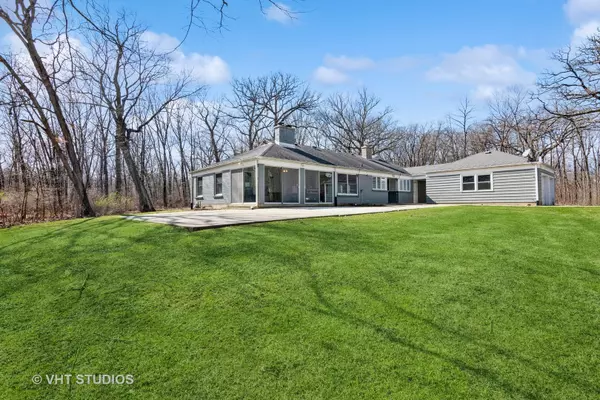$535,000
$485,000
10.3%For more information regarding the value of a property, please contact us for a free consultation.
33W392 Mare Barn LN Wayne, IL 60184
3 Beds
2.5 Baths
2,465 SqFt
Key Details
Sold Price $535,000
Property Type Single Family Home
Sub Type Detached Single
Listing Status Sold
Purchase Type For Sale
Square Footage 2,465 sqft
Price per Sqft $217
MLS Listing ID 12003922
Sold Date 04/05/24
Style Ranch
Bedrooms 3
Full Baths 2
Half Baths 1
Year Built 1946
Annual Tax Amount $12,288
Tax Year 2022
Lot Size 4.800 Acres
Lot Dimensions 4.8
Property Description
Private, 4.8 acre, wooded estate setting with all brick, ranch style home. The grounds are incredibly serene, nature lover paradise, abundant wildlife, birds, and Mare Barn Lane is very private. Circular driveway in the front and additional parking in the back. 3 large bedrooms, 2.1 baths, several big closets for storage, hardwood floors, most rooms with ceiling fans. Formal dining room or dinette. Kitchen, built in cabinets, electric stove, SS sink with window to the back yard, appliances stay. Primary bedroom has private bathroom, walk in shower, cabinets, ceramic floor, pedestal sink. First floor laundry, cabinets, full sink, washer/dryer stay, 1/2 bath location. All glass sunroom with 3 sliding glass doors which opens and looks into the backyard, wood burning fireplace, glass French doors to living room, big closet. Huge living room, built in bookcases, bay window, wood burning fireplace, glass French doors to sunroom and double doors to dining room, bead board accent on ceiling. 2nd full bathroom, has access to hallway and a bedroom, built in cabinet, ceramic floor, pedestal sink, walk in shower. Unfinished basement has been completely waterproofed. Can have horses, located next to the equestrian trail on the west side of the property. No specific dates but windows have been updated except the sunroom sliding glass doors, roof approx 2013, furnace approx 10 yrs old. 2 car detached garage with portico to the house, extremely large cement patio. Being sold as-is please.
Location
State IL
County Kane
Area Wayne
Rooms
Basement Full
Interior
Interior Features Hardwood Floors, First Floor Bedroom, First Floor Laundry, First Floor Full Bath, Walk-In Closet(s)
Heating Natural Gas, Forced Air
Cooling Central Air
Fireplaces Number 2
Fireplaces Type Wood Burning
Fireplace Y
Appliance Range, Dishwasher, Refrigerator, Washer, Dryer, Water Softener Owned
Laundry Gas Dryer Hookup
Exterior
Exterior Feature Patio, Porch Screened
Parking Features Attached
Garage Spaces 2.0
Community Features Horse-Riding Trails
Roof Type Asphalt
Building
Lot Description Horses Allowed, Wooded, Mature Trees
Sewer Septic-Private
Water Private Well
New Construction false
Schools
Elementary Schools Wayne Elementary School
High Schools South Elgin High School
School District 46 , 46, 46
Others
HOA Fee Include None
Ownership Fee Simple
Special Listing Condition None
Read Less
Want to know what your home might be worth? Contact us for a FREE valuation!

Our team is ready to help you sell your home for the highest possible price ASAP

© 2024 Listings courtesy of MRED as distributed by MLS GRID. All Rights Reserved.
Bought with Paige Spencer • Jameson Sotheby's International Realty






