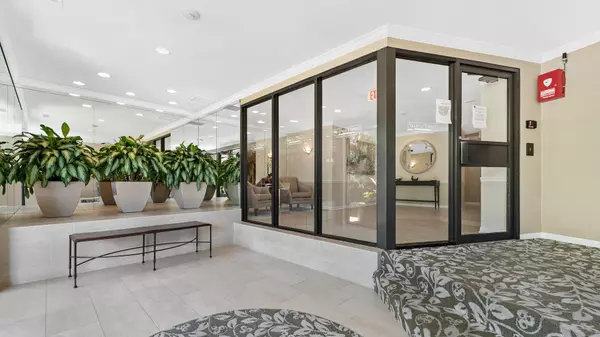$410,000
$410,000
For more information regarding the value of a property, please contact us for a free consultation.
2000 Chestnut AVE #510 Glenview, IL 60025
3 Beds
2 Baths
1,724 SqFt
Key Details
Sold Price $410,000
Property Type Condo
Sub Type Condo
Listing Status Sold
Purchase Type For Sale
Square Footage 1,724 sqft
Price per Sqft $237
Subdivision Valley Lo Towers
MLS Listing ID 11961104
Sold Date 03/29/24
Bedrooms 3
Full Baths 2
HOA Fees $714/mo
Year Built 1982
Annual Tax Amount $1,929
Tax Year 2022
Lot Dimensions COMMON
Property Description
Highly desirable corner Penthouse Unit at the coveted Valley Lo Towers! Best possible location with tree top views to the East and South! Marble floored foyer welcomes you to this bright, impeccably maintained condo. The huge living room enjoys large sliding doors to the expansive private deck and opens to the convenient den...Just add doors to the den and magically you will have a 3rd bedroom! The large dining room has lots of space for family and friends to gather. You'll enjoy breakfast in the well appointed eat-in kitchen or just walk out the sliding doors to the deck, with coffee in hand...when weather permits! Follow the marble floor down the hall to the second bedroom with its walk-in closet. The convenient, updated hall bath with large walk-in shower is a bonus. Great laundry room with newer washer, dryer and updated cabinetry is just the best. Keep following the marble floor to the double doors and you'll arrive at the spacious Primary Suite. Enter: Enjoy glorious views from 2 exposures, large, detailed walk-in closet and a lovely primary bath complete with double sinks, vanity table and double, mirrored linen closet. There is secure, heated garage parking and an additional storage unit located near the unit itself. The grounds and amenities are vast, great pool, clubhouse, fitness room, pickleball and tennis courts. Walk the lovely path to the gazebo...All this, and it's close to The Glen, shopping, Metra & more.
Location
State IL
County Cook
Area Glenview / Golf
Rooms
Basement None
Interior
Interior Features First Floor Laundry, Laundry Hook-Up in Unit, Walk-In Closet(s), Open Floorplan, Lobby
Heating Electric
Cooling Central Air
Fireplace N
Appliance Dishwasher, Refrigerator, Washer, Dryer
Laundry In Unit
Exterior
Exterior Feature Balcony, Storms/Screens, End Unit
Parking Features Attached
Garage Spaces 1.0
Amenities Available Elevator(s), Exercise Room, Storage, Pool, In Ground Pool
Building
Story 5
Sewer Public Sewer
Water Lake Michigan
New Construction false
Schools
Elementary Schools Lyon Elementary School
Middle Schools Attea Middle School
High Schools Glenbrook South High School
School District 34 , 34, 225
Others
HOA Fee Include Parking,Insurance,Exercise Facilities,Pool,Exterior Maintenance,Lawn Care,Scavenger,Snow Removal
Ownership Condo
Special Listing Condition None
Pets Allowed Cats OK
Read Less
Want to know what your home might be worth? Contact us for a FREE valuation!

Our team is ready to help you sell your home for the highest possible price ASAP

© 2024 Listings courtesy of MRED as distributed by MLS GRID. All Rights Reserved.
Bought with Matt Steiger • @properties Christie's International Real Estate






