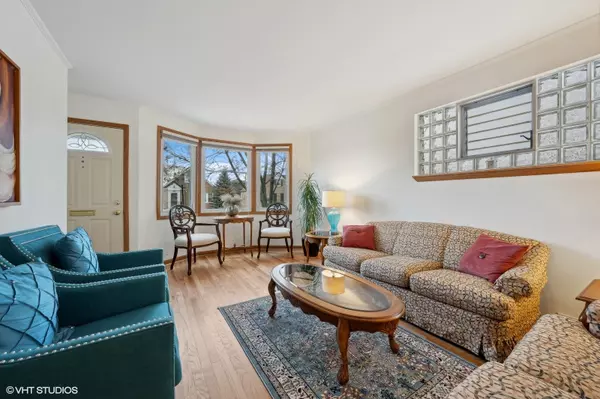$390,000
$367,900
6.0%For more information regarding the value of a property, please contact us for a free consultation.
4130 N Osceola AVE Norridge, IL 60706
3 Beds
1.5 Baths
Key Details
Sold Price $390,000
Property Type Single Family Home
Sub Type Detached Single
Listing Status Sold
Purchase Type For Sale
MLS Listing ID 11904353
Sold Date 03/22/24
Bedrooms 3
Full Baths 1
Half Baths 1
Year Built 1947
Annual Tax Amount $2,686
Tax Year 2022
Lot Dimensions 125 X 30
Property Sub-Type Detached Single
Property Description
Rarely available on a quiet street in highly desirable Norridge! Welcome home to this lovingly & impeccably maintained two story home featuring hardwood flooring and an abundance of light throughout. This home has two bedrooms on the main floor - the primary bedroom with a professionally (Elfa) organized closet and a good-sized second bedroom. The updated kitchen has TONS of cabinet storage, ample counter space plus a spacious eat-in peninsula. Rounding out the main floor is an additional living space off the kitchen currently being used as a dining room, but could also function as additional living space, play room or office. Upstairs you'll find a sunny & spacious third bedroom & office that can be divided into two bedrooms if needed or used as one large primary suite. The basement is fully finished and features a large recreational room with a gas fireplace, a separate laundry room, work room and storage. The outdoor space is amazing with a massive deck perfect for grilling & entertaining! Need parking and/or more storage? There is a two-car detached garage and a bonus concrete pad for extra parking! Excellent schools and conveniently located close to HIP Mall, Blue Line, highway, O'Hare International Airport, restaurants, and Norridge Park.
Location
State IL
County Cook
Area Norridge
Rooms
Basement Full
Interior
Interior Features Skylight(s), Hardwood Floors, First Floor Bedroom, Some Carpeting
Heating Natural Gas
Cooling Central Air
Fireplaces Number 1
Fireplaces Type Gas Log
Fireplace Y
Appliance Range, Microwave, Dishwasher, Refrigerator, Washer, Dryer
Laundry In Unit
Exterior
Exterior Feature Deck
Parking Features Detached
Garage Spaces 2.0
Roof Type Asphalt
Building
Sewer Public Sewer
Water Lake Michigan
New Construction false
Schools
Elementary Schools John V Leigh Elementary School
Middle Schools James Giles Middle School
High Schools Ridgewood Comm High School
School District 80 , 80, 234
Others
HOA Fee Include None
Ownership Fee Simple
Special Listing Condition None
Read Less
Want to know what your home might be worth? Contact us for a FREE valuation!

Our team is ready to help you sell your home for the highest possible price ASAP

© 2025 Listings courtesy of MRED as distributed by MLS GRID. All Rights Reserved.
Bought with Anastasiia Novytska • Core Realty & Investments Inc.





