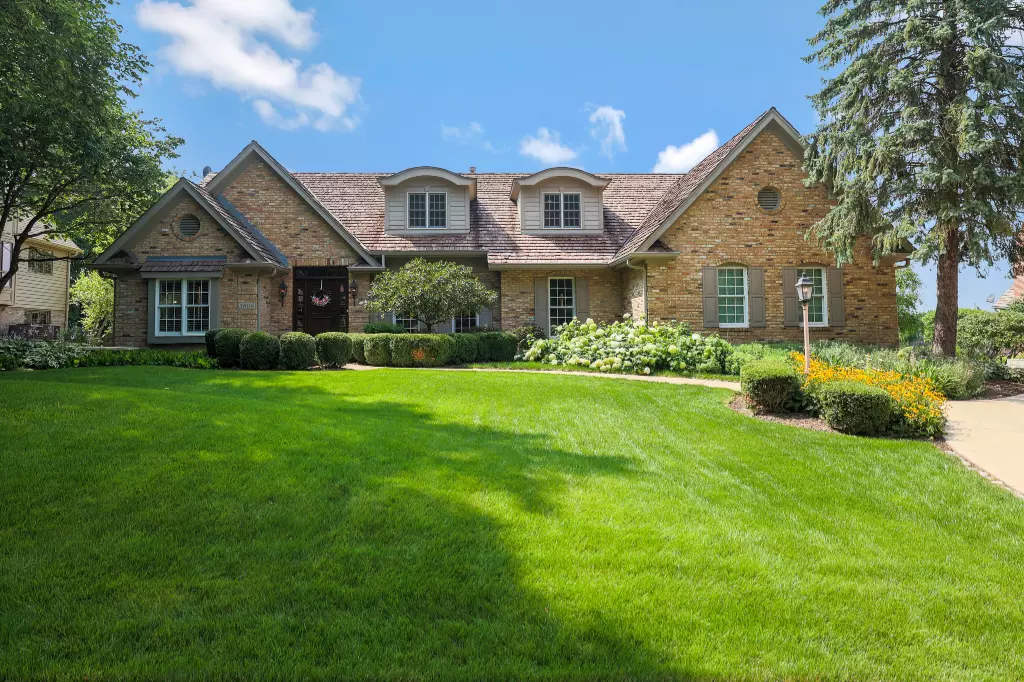$805,000
$844,900
4.7%For more information regarding the value of a property, please contact us for a free consultation.
3806 Royal Fox DR St. Charles, IL 60174
5 Beds
4.5 Baths
6,792 SqFt
Key Details
Sold Price $805,000
Property Type Single Family Home
Sub Type Detached Single
Listing Status Sold
Purchase Type For Sale
Square Footage 6,792 sqft
Price per Sqft $118
MLS Listing ID 11846013
Sold Date 01/29/24
Bedrooms 5
Full Baths 4
Half Baths 1
HOA Fees $20/ann
Year Built 1988
Annual Tax Amount $18,837
Tax Year 2022
Lot Size 0.490 Acres
Lot Dimensions 111X180X127X180
Property Description
Beautifully designed custom Cape Cod home that was built to entertain and impress! Royal Fox Subdivision is a sought-after location! This house is situated in a quiet neighborhood, offers breathtaking sunset views, along with the wonderful golf course views being on the second hole of the Royal Fox Golf course which has been a premier destination for discerning golfers for many years now. With 6k plus square footage including the large, finished basement you'll find that there are more than enough ample square feet of living space! The charming and very functional floorplan, three fireplaces, with stunning details throughout awaits you. The Chef's kitchen will not disappoint with custom quartz (leathered fabrication) countertops and high-end stainless-steel appliances. An abundance of natural sunlight pours through floor-to-ceiling windows in the sunroom, which is adjacent to the family room. Custom Hunter Douglas window treatments allow for a more relaxed ambiance when desired. Sliding doors allow effortless access to the 1,800 plus square feet brick paver patio which features multiple outdoor dining areas, a custom natural gas built-in grilling station, a natural gas fire pit, and custom lighting throughout. Meticulously maintained, the lush foliage allows for a private and tranquil outdoor experience. The large first floor bedroom with an en-suite full bathroom (possibly an in-law suite), a formal dining room, a living room, and an office with a built-in desk complete the main level. Escape upstairs to a newly remodeled expansive primary "studio" like bedroom which features two walk-in closets, that is a true retreat! Three more spaciously sized bedrooms complete the upper level with a double sink full bathroom. The finished basement provides additional entertaining space, storage, and your very own workout room with exterior access through the garage stairway. Highly rated District 303 schools and conveniently located near restaurants, shopping, and major expressways. We cannot wait for you to see this wonderful stylish home that we know will provide what you have been looking for! Feel free to visit and see how you can make yourself the proud owner of this unique lavish custom home by taking advantage of making it your own! Thank you.
Location
State IL
County Kane
Area Campton Hills / St. Charles
Rooms
Basement Full
Interior
Heating Natural Gas
Cooling Central Air
Fireplaces Number 3
Fireplaces Type Electric, Gas Log
Equipment Sprinkler-Lawn, Water Heater-Gas
Fireplace Y
Appliance Microwave, Dishwasher, High End Refrigerator, Washer, Dryer, Disposal, Built-In Oven
Laundry Common Area
Exterior
Parking Features Attached
Garage Spaces 3.0
Building
Lot Description Golf Course Lot
Sewer Public Sewer
Water Public
New Construction false
Schools
School District 303 , 303, 303
Others
HOA Fee Include None
Ownership Fee Simple
Special Listing Condition None
Read Less
Want to know what your home might be worth? Contact us for a FREE valuation!

Our team is ready to help you sell your home for the highest possible price ASAP

© 2024 Listings courtesy of MRED as distributed by MLS GRID. All Rights Reserved.
Bought with Dwij Jani • ARNI Realty Incorporated


