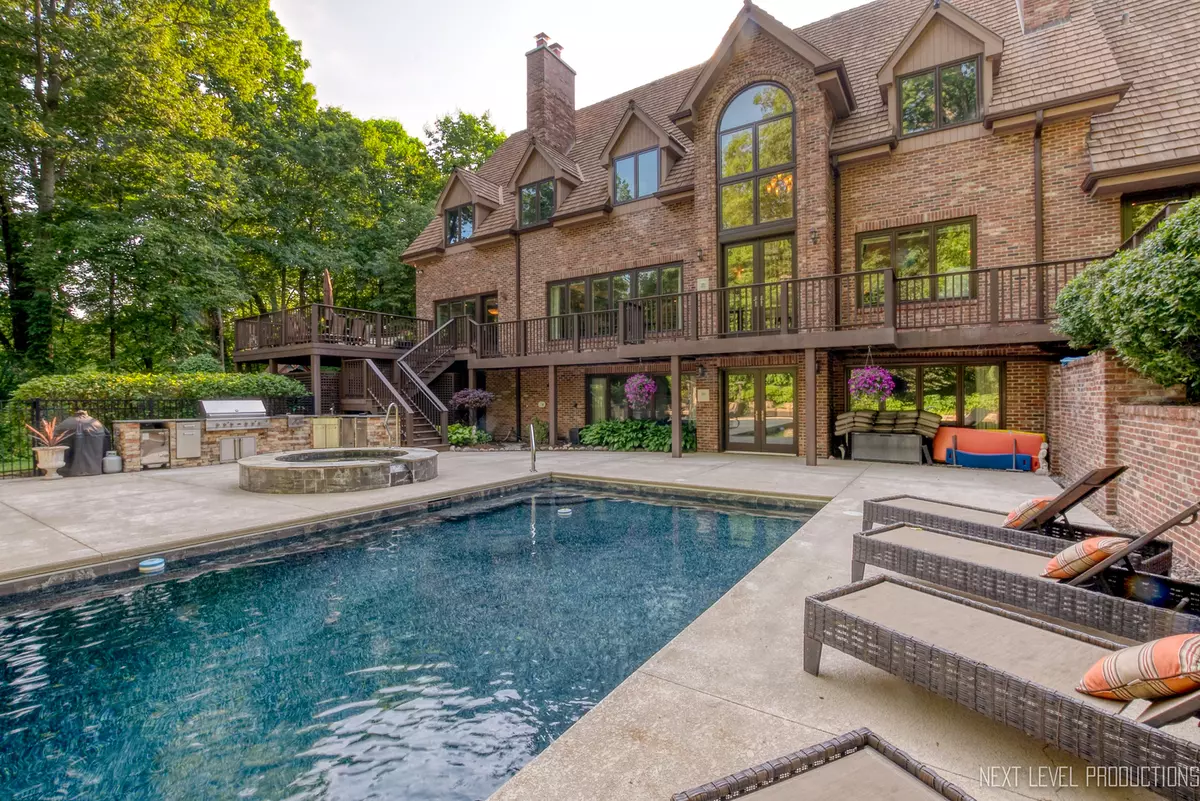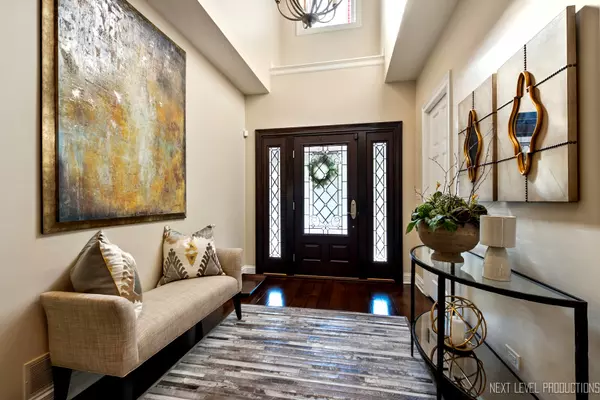$1,450,000
$1,399,000
3.6%For more information regarding the value of a property, please contact us for a free consultation.
3501 Royal Fox DR St. Charles, IL 60174
7 Beds
7.5 Baths
7,268 SqFt
Key Details
Sold Price $1,450,000
Property Type Single Family Home
Sub Type Detached Single
Listing Status Sold
Purchase Type For Sale
Square Footage 7,268 sqft
Price per Sqft $199
Subdivision Royal Fox
MLS Listing ID 11799457
Sold Date 11/27/23
Style Cape Cod
Bedrooms 7
Full Baths 7
Half Baths 1
HOA Fees $20/ann
Year Built 1990
Annual Tax Amount $27,994
Tax Year 2022
Lot Size 0.920 Acres
Lot Dimensions 147X278X212X189
Property Description
Welcome to your extraordinary custom built Royal Fox home with over 10,000 square feet of finished living space, nestled next to a serene forest preserve and enveloped by picturesque woods. This remarkable property offers an array of incredible amenities, ensuring an unparalleled experience for every member of your family. Indulge in the delights of your own private oasis, complete with a Barrington Pools Beadcrete in-ground pool and hot tub as well as an outdoor kitchen with Viking appliances. Gather around the outdoor 12 foot stone fireplace, while a full basketball court provides endless opportunities for active recreation amidst the lush landscaping. Step inside and be captivated by the elegance that awaits. The inviting formal living room currently doubles as a music room, while the spacious family room, with its see-through fireplace, seamlessly connects to the newer white eat-in kitchen featuring a magnificent 15 foot island, high-end appliances and Thermador professional grade grill. The butler's pantry includes an ice maker as well as a Sub-Zero wine refrigerator with beverage drawers. Discover ultimate tranquility in the first-floor master suite featuring a luxurious bathroom, a spacious walk-in closet, a sitting area with a fireplace, built-ins and a private deck. A den/office with built-in bookcases and a convenient laundry room complete the first floor. On the second floor you'll find five well-appointed bedrooms. Additionally a sprawling 46'x24' bonus room complete with pool table and shuffle board. Finally an amazing exercise room finishes off the second floor. The perfectly finished walk-out basement unveils a home theater with a 96" TV, a recreational room, an additional bathroom and a 7th bedroom with its own full bathroom and private entrance for a potential in-law suite. This impeccable residence has had numerous updates. In addition to the pool, hot tub, outdoor fireplace and kitchen, other updates include: cedar shake roof, all new windows, doors, 4 HVAC systems with humidifiers and air purifiers. Notably, the home boasts a total of 5 attractive indoor fireplaces adding unparalleled character and charm. Beautifully updated, meticulously maintained and ready for a new family to create cherished memories. This all brick home is ideally located minutes from St. Charles East High School, Wredling Middle School as well as prestigious Royal Fox Country Club and golf course. Prepare to be amazed as you explore this one of a kind home!
Location
State IL
County Kane
Area Campton Hills / St. Charles
Rooms
Basement Full, Walkout
Interior
Interior Features Vaulted/Cathedral Ceilings, Skylight(s), Hot Tub, Bar-Wet, Hardwood Floors, Heated Floors, First Floor Bedroom, In-Law Arrangement, First Floor Laundry, First Floor Full Bath, Built-in Features, Walk-In Closet(s), Bookcases, Ceilings - 9 Foot, Beamed Ceilings, Special Millwork, Drapes/Blinds, Granite Counters, Separate Dining Room
Heating Natural Gas, Forced Air, Radiant, Sep Heating Systems - 2+, Zoned
Cooling Central Air, Zoned
Fireplaces Number 5
Fireplaces Type Double Sided, Wood Burning, Gas Log, Gas Starter, Masonry
Equipment Humidifier, Water-Softener Owned, TV-Cable, Security System, Intercom, CO Detectors, Ceiling Fan(s), Fan-Whole House, Sump Pump, Sprinkler-Lawn, Air Purifier, Radon Mitigation System, Water Heater-Gas
Fireplace Y
Appliance Double Oven, Microwave, Dishwasher, High End Refrigerator, Freezer, Washer, Dryer, Disposal, Indoor Grill, Stainless Steel Appliance(s), Wine Refrigerator, Cooktop, Water Purifier, Water Softener Owned, Down Draft, Gas Cooktop, Intercom
Laundry Gas Dryer Hookup, Sink
Exterior
Exterior Feature Balcony, Deck, Patio, Hot Tub, In Ground Pool, Outdoor Grill
Parking Features Attached
Garage Spaces 3.0
Community Features Curbs, Sidewalks, Street Lights, Street Paved
Roof Type Shake
Building
Lot Description Forest Preserve Adjacent, Landscaped, Wooded, Outdoor Lighting, Partial Fencing, Sidewalks, Streetlights
Sewer Public Sewer
Water Public
New Construction false
Schools
Elementary Schools Norton Creek Elementary School
Middle Schools Wredling Middle School
High Schools St Charles East High School
School District 303 , 303, 303
Others
HOA Fee Include Other
Ownership Fee Simple
Special Listing Condition None
Read Less
Want to know what your home might be worth? Contact us for a FREE valuation!

Our team is ready to help you sell your home for the highest possible price ASAP

© 2025 Listings courtesy of MRED as distributed by MLS GRID. All Rights Reserved.
Bought with Tamara O'Connor • Premier Living Properties





