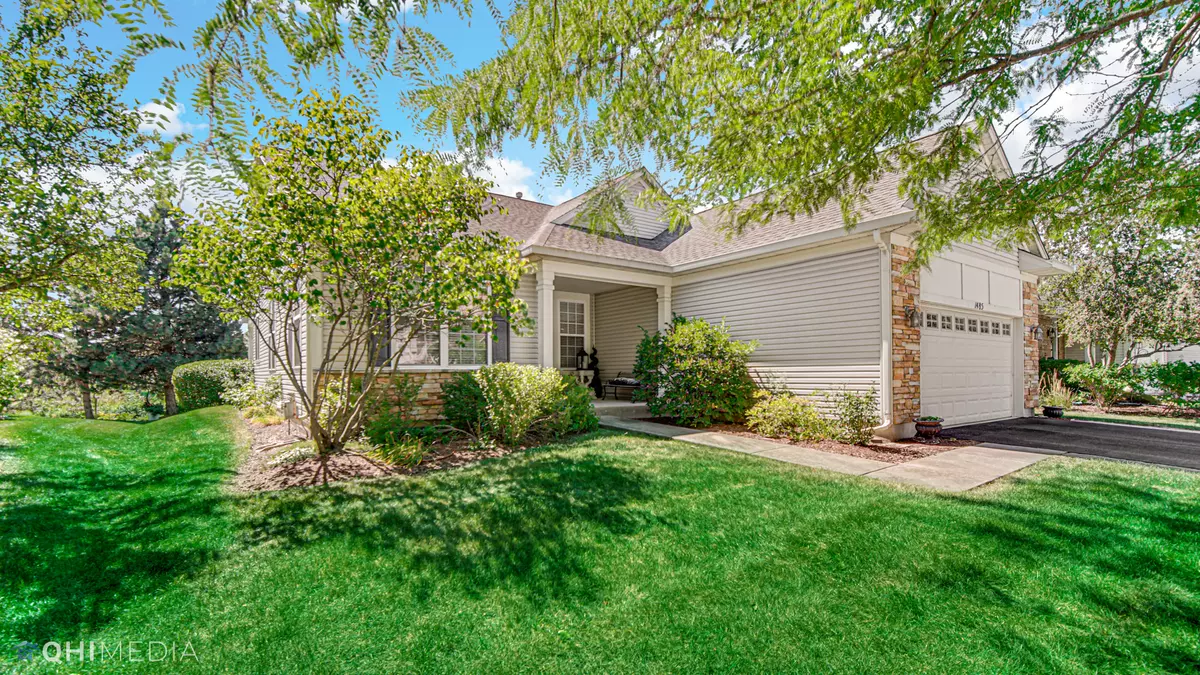$370,000
$375,000
1.3%For more information regarding the value of a property, please contact us for a free consultation.
1485 W Flint LN Romeoville, IL 60446
3 Beds
2 Baths
2,629 SqFt
Key Details
Sold Price $370,000
Property Type Single Family Home
Sub Type Detached Single
Listing Status Sold
Purchase Type For Sale
Square Footage 2,629 sqft
Price per Sqft $140
Subdivision Grand Haven
MLS Listing ID 11874551
Sold Date 11/17/23
Style Ranch
Bedrooms 3
Full Baths 2
HOA Fees $284/mo
Year Built 2003
Annual Tax Amount $8,674
Tax Year 2022
Lot Dimensions 59.9X110.8X13.6X51.5X111.4
Property Sub-Type Detached Single
Property Description
Welcome to Grand Haven 55+ community, with the largest model available! Stop the car! Home on the lakes are Rarely available till now. The view for sitting and relaxing is wonderful. 12X10 covered patio in back besides a huge paver patio with retractable awning. In front has a covered 12x9 front porch. Beautiful flowing floor plan with cathedral ceilings and sky lights plus it even has a full basement. The home has 2 bump outs that other homes probably do not have. Master bedroom has one bump out, walk in closet, bath has double sink and tub, and private toilet and shower area. Every detail has be painstakingly picked out from the one owner. Home has sprinkler system, gas line to patio, Extended garage, Roughed in bathroom in basement. Utility room has cabinets and built in sink. Enjoy the scenery throughout this home!
Location
State IL
County Will
Area Romeoville
Rooms
Basement Full
Interior
Interior Features Vaulted/Cathedral Ceilings, First Floor Bedroom, First Floor Laundry, First Floor Full Bath, Walk-In Closet(s), Center Hall Plan, Open Floorplan, Some Carpeting, Granite Counters, Pantry
Heating Natural Gas, Forced Air
Cooling Central Air
Fireplaces Number 2
Fireplaces Type Double Sided, Gas Log
Equipment Humidifier, Water-Softener Owned, CO Detectors, Ceiling Fan(s), Sump Pump, Sprinkler-Lawn
Fireplace Y
Appliance Range, Microwave, Dishwasher, Refrigerator, Washer, Dryer, Disposal, Stainless Steel Appliance(s), Water Softener
Laundry Gas Dryer Hookup, In Unit
Exterior
Exterior Feature Patio
Parking Features Attached
Garage Spaces 2.0
Community Features Clubhouse, Pool, Tennis Court(s), Lake, Water Rights, Curbs, Gated, Sidewalks, Street Lights, Street Paved
Roof Type Asphalt
Building
Lot Description Landscaped, Pond(s), Water View, Mature Trees, Sidewalks, Streetlights, Waterfront
Sewer Public Sewer
Water Public
New Construction false
Schools
High Schools Lockport Township High School
School District 88 , 88, 205
Others
HOA Fee Include Clubhouse,Exercise Facilities,Pool,Lawn Care,Snow Removal,Lake Rights
Ownership Fee Simple w/ HO Assn.
Special Listing Condition None
Read Less
Want to know what your home might be worth? Contact us for a FREE valuation!

Our team is ready to help you sell your home for the highest possible price ASAP

© 2025 Listings courtesy of MRED as distributed by MLS GRID. All Rights Reserved.
Bought with Denis Horgan • Redfin Corporation





