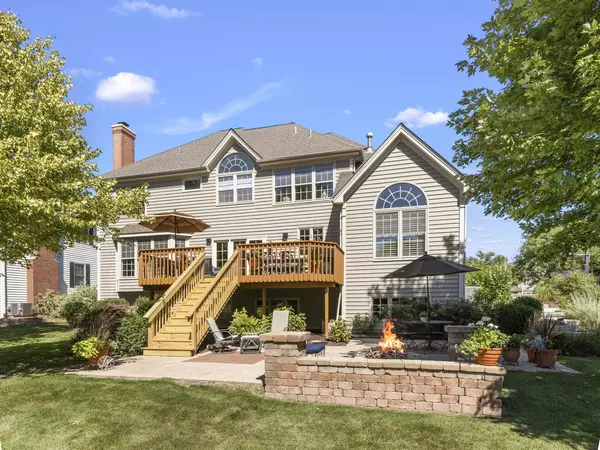$740,000
$749,000
1.2%For more information regarding the value of a property, please contact us for a free consultation.
3807 Greenwood LN St. Charles, IL 60175
4 Beds
3.5 Baths
3,383 SqFt
Key Details
Sold Price $740,000
Property Type Single Family Home
Sub Type Detached Single
Listing Status Sold
Purchase Type For Sale
Square Footage 3,383 sqft
Price per Sqft $218
Subdivision Red Gate
MLS Listing ID 11867960
Sold Date 11/08/23
Style Colonial
Bedrooms 4
Full Baths 3
Half Baths 1
Year Built 2000
Annual Tax Amount $13,171
Tax Year 2022
Lot Size 0.500 Acres
Lot Dimensions 113X205X39X73X182
Property Sub-Type Detached Single
Property Description
Welcome to your dream home in the desirable Red Gate Community of St. Charles! Nestled on a generous, beautifully landscaped approx half-acre estate lot, this ONE OWNER custom residence offers the perfect blend of luxury, convenience, and nature's beauty. Situated just moments away from Red Gate Park, St. Charles North High School, the Fox River Bicycle Trail, and the serene Leroy Oakes Forest Preserve, this location provides an abundance of recreational options and a vibrant community atmosphere. Spanning over 4,000 total finished square feet (includes partial finished basement) of thoughtfully designed living space, this home boasts a host of desirable features. As you step inside, you'll be greeted by a grand vaulted foyer, 9-foot ceilings and newly refinished hardwood floors throughout almost all the main level. The floor plan includes a formal dining room, a cozy sitting room, a convenient first-floor laundry room with plenty of storage, updated counter tops and custom tile back-splash, sink and custom built-in lockers. Work from home in the private first floor office with vaulted ceilings, plantation shutters and beautiful backyard views. The heart of the home is the newly updated gourmet kitchen, drenched in natural light, equipped with an island, built-in desk area, side coffee/wine bar, eat-in table space, stunning quartz counter tops, some newer stainless steel appliances, and a custom tile back-splash. The kitchen seamlessly flows into the spacious great room, featuring a wood-burning fireplace with a gas starter and exquisite built-in bookshelves. Lavish custom mill-work, crown molding, and transom windows add an extra layer of sophistication and detail to every corner of this luxury residence. On the second level, you'll find the primary master suite, complete with a spacious walk-in closet and an updated spa-like bath featuring a double vanity, jacuzzi tub, and custom-tiled shower. Three additional guest rooms, all boasting walk-in closets, provide ample space for guests. One of these bedrooms includes an ensuite with a private bath, and there's another full guest bath for added convenience.This home also features a spacious three-car attached garage and an English basement with finished space, allowing for plenty of natural light and additional room for storage.Step outside to your private outdoor oasis, where a professionally landscaped yard awaits with mature trees, natural limestone steps, brick paver patio complete with a cozy fire pit for cooler evenings, and a large deck perfect for entertaining.This Red Gate masterpiece is a rare find offering luxury, space, and natural beauty in a highly sought-after community. Don't miss your chance to make it yours!
Location
State IL
County Kane
Area Campton Hills / St. Charles
Rooms
Basement Full
Interior
Interior Features Hardwood Floors, First Floor Laundry, Built-in Features, Walk-In Closet(s), Bookcases, Ceilings - 9 Foot, Some Carpeting, Special Millwork, Some Wood Floors, Drapes/Blinds, Granite Counters
Heating Natural Gas, Forced Air
Cooling Central Air
Fireplaces Number 1
Fireplaces Type Wood Burning, Gas Starter
Equipment Humidifier, Ceiling Fan(s)
Fireplace Y
Appliance Double Oven, Range, Microwave, Dishwasher, Refrigerator, Washer, Dryer, Disposal, Water Softener Owned
Laundry Common Area, Sink
Exterior
Exterior Feature Deck, Patio, Brick Paver Patio, Fire Pit
Parking Features Attached
Garage Spaces 3.0
Community Features Curbs, Sidewalks, Street Paved
Roof Type Asphalt
Building
Lot Description Landscaped, Mature Trees
Sewer Public Sewer
Water Public
New Construction false
Schools
School District 303 , 303, 303
Others
HOA Fee Include None
Ownership Fee Simple
Special Listing Condition None
Read Less
Want to know what your home might be worth? Contact us for a FREE valuation!

Our team is ready to help you sell your home for the highest possible price ASAP

© 2025 Listings courtesy of MRED as distributed by MLS GRID. All Rights Reserved.
Bought with Lori Johanneson • @properties Christie's International Real Estate


