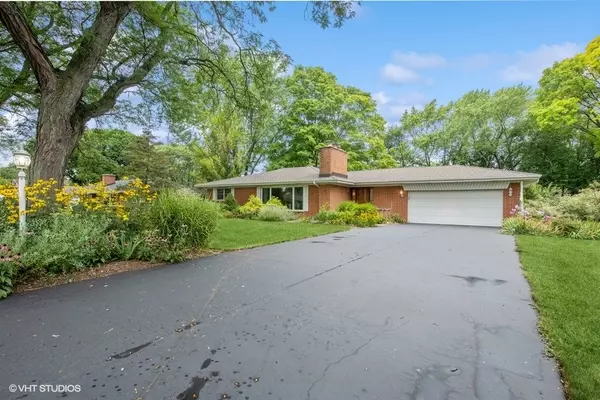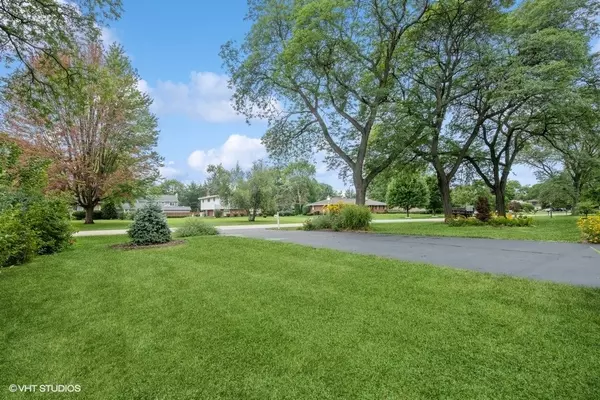$435,000
$450,000
3.3%For more information regarding the value of a property, please contact us for a free consultation.
402 W Marion ST Prospect Heights, IL 60070
3 Beds
2 Baths
1,519 SqFt
Key Details
Sold Price $435,000
Property Type Single Family Home
Sub Type Detached Single
Listing Status Sold
Purchase Type For Sale
Square Footage 1,519 sqft
Price per Sqft $286
MLS Listing ID 11847666
Sold Date 10/30/23
Style Ranch
Bedrooms 3
Full Baths 2
Year Built 1963
Annual Tax Amount $7,157
Tax Year 2021
Lot Size 0.477 Acres
Lot Dimensions 111X188X111X188
Property Sub-Type Detached Single
Property Description
BUYERS GOT COLD FEET! THEIR LOSS IS YOUR GAIN! SHOWINGS TO START BACK UP 9/29. Welcome home to this charming 3 bedroom, 2 bathroom all-brick ranch located on Marion St. in Prospect Heights. This well-maintained property offers a generous living space of 1,519 square feet. Step into the kitchen, and you'll be greeted with a generous and welcoming updated area, complete with a delightful eat-in dining space. The kitchen boasts top-of-the-line features, including premium cabinetry with soft-close drawers and doors, a profusion of elegant granite countertops, convenient pull-outs on all lower cabinets, a well-organized pantry, and a cutting-edge dual fuel range oven range. This culinary haven is sure to elevate your cooking experience to new heights. Natural light fills the home through the energy-efficient Pella windows, creating a warm and welcoming ambiance throughout. The primary bedroom provides a tranquil retreat, thoughtfully designed with a premium California Closet organizer and a stylish en-suite bathroom. Curl up next to the cozy gas fireplace in the living area, making it the ideal spot to relax with a book on chilly evenings. The hardwood floors add an elegant touch to the living spaces, providing both functionality and charm. This property offers modern conveniences, including a whole-house generator to ensure uninterrupted power supply. Additionally, the new gutters, down spouts, and roof with a transferable warranty guarantee peace of mind for years to come. Step outside to the concrete patio, a perfect space for entertaining family and friends or enjoying a quiet morning coffee surrounded by mature trees and beautifully sculpted landscape. Conveniently located in a desirable neighborhood, this home offers the perfect blend of comfort and convenience. Don't miss the opportunity to make this delightful residence yours. Schedule your showing today through ShowingTime.
Location
State IL
County Cook
Area Prospect Heights
Rooms
Basement Full
Interior
Interior Features Hardwood Floors, Granite Counters
Heating Steam
Cooling Central Air
Fireplaces Number 2
Fireplaces Type Masonry
Equipment Water-Softener Owned, Generator
Fireplace Y
Appliance Range, Dishwasher, Refrigerator
Exterior
Exterior Feature Patio
Parking Features Attached
Garage Spaces 2.0
Community Features Street Lights, Street Paved
Roof Type Asphalt
Building
Sewer Public Sewer
Water Private Well
New Construction false
Schools
Elementary Schools Dwight D Eisenhower Elementary S
Middle Schools Macarthur Middle School
High Schools John Hersey High School
School District 23 , 23, 214
Others
HOA Fee Include None
Ownership Fee Simple
Special Listing Condition None
Read Less
Want to know what your home might be worth? Contact us for a FREE valuation!

Our team is ready to help you sell your home for the highest possible price ASAP

© 2025 Listings courtesy of MRED as distributed by MLS GRID. All Rights Reserved.
Bought with Andrew Filipowski • RE/MAX City





