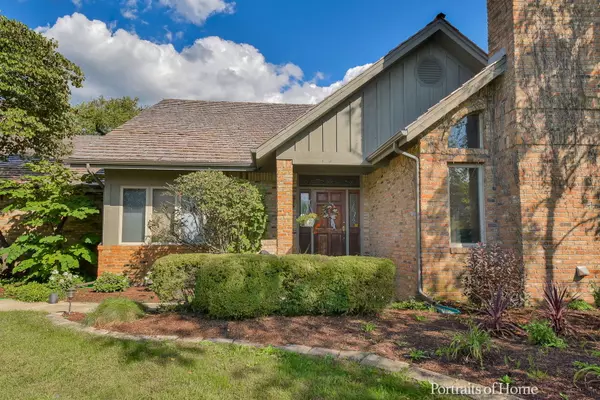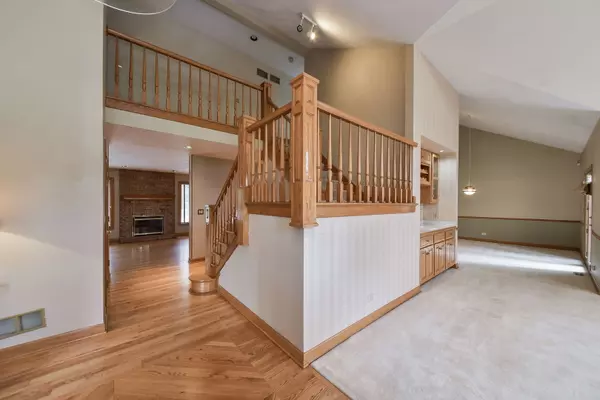$595,000
$599,900
0.8%For more information regarding the value of a property, please contact us for a free consultation.
31W639 Percheron LN Wayne, IL 60184
5 Beds
4.5 Baths
3,687 SqFt
Key Details
Sold Price $595,000
Property Type Single Family Home
Sub Type Detached Single
Listing Status Sold
Purchase Type For Sale
Square Footage 3,687 sqft
Price per Sqft $161
MLS Listing ID 11880194
Sold Date 10/20/23
Bedrooms 5
Full Baths 4
Half Baths 1
HOA Fees $41/ann
Year Built 1990
Annual Tax Amount $12,767
Tax Year 2022
Lot Size 1.230 Acres
Lot Dimensions 1.23
Property Description
Looking for a first-floor master suite, lots of space, a pool, and privacy? Nestled on a generous lot bordered by Pratts Wayne Woods, 31w639 Percheron Lane offers a blend of comfort, convenience, and natural beauty. Inside, you'll find a well-thought-out floor plan, designed for entertaining and ease of living. The main floor master bedroom offers ample space and a private patio, ensuring a comfortable retreat. The vaulted living room and combined dining room open to a second private patio, ideal for intimate outdoor dining. Upstairs, three spacious bedrooms await, one of which boasts its own en suite bathroom. The finished basement is truly versatile. Equipped with a convenient kitchenette, it's ready for fun gatherings. Additionally, a bedroom and a full bathroom add functionality for extended family visits, overnight guests, or in-laws. Step outside to enjoy your private backyard oasis, complete with an inviting in-ground pool and a roomy deck, perfect for outdoor activities and relaxation. The lush landscaping and the soothing sounds of the koi pond waterfalls create a peaceful haven. 31w639 Percheron Lane offers a unique combination of comfort and natural beauty within a welcoming community. Solidly built, with a newer roof, driveway, pool liner, and more, there's nothing to do but move in and enjoy the views.
Location
State IL
County Du Page
Area Wayne
Rooms
Basement Full
Interior
Interior Features Vaulted/Cathedral Ceilings, Skylight(s), Hardwood Floors, First Floor Bedroom, First Floor Full Bath
Heating Natural Gas
Cooling Central Air
Fireplaces Number 2
Fireplaces Type Wood Burning, Gas Starter
Equipment Humidifier, CO Detectors, Ceiling Fan(s), Sump Pump, Sprinkler-Lawn, Backup Sump Pump;
Fireplace Y
Exterior
Exterior Feature Deck, Patio, Brick Paver Patio, In Ground Pool
Parking Features Attached
Garage Spaces 3.0
Roof Type Shake
Building
Sewer Septic-Private
Water Private Well
New Construction false
Schools
High Schools South Elgin High School
School District 46 , 46, 46
Others
HOA Fee Include Snow Removal, Other
Ownership Fee Simple w/ HO Assn.
Special Listing Condition None
Read Less
Want to know what your home might be worth? Contact us for a FREE valuation!

Our team is ready to help you sell your home for the highest possible price ASAP

© 2024 Listings courtesy of MRED as distributed by MLS GRID. All Rights Reserved.
Bought with Non Member • NON MEMBER






